- 900
- 0
- ffffff
- 100
- 3
- 4
- normal
- true
- 15
- 0
- 0
- 0
- 0
- mouse
- 777777
- e0e0e0
- tooltip
- https://peterjacksonarchitect.com/wp-content/plugins/dopwgg/assets/gui/images/ThumbnailLoader.gif
- 200
- 100
- 100
- 50
- 100
- 100
- cccccc
- 000000
- 0
- cccccc
- 000000
- 3
- 3
- 3
- 3
- document
- 000000
- 80
- https://peterjacksonarchitect.com/wp-content/plugins/dopwgg/assets/gui/images/LightboxLoader.gif
- 000000
- 100
- 70
- 70
- 70
- 70
- 10
- 10
- 10
- 10
- https://peterjacksonarchitect.com/wp-content/plugins/dopwgg/assets/gui/images/LightboxPrev.png
- https://peterjacksonarchitect.com/wp-content/plugins/dopwgg/assets/gui/images/LightboxPrevHover.png
- https://peterjacksonarchitect.com/wp-content/plugins/dopwgg/assets/gui/images/LightboxNext.png
- https://peterjacksonarchitect.com/wp-content/plugins/dopwgg/assets/gui/images/LightboxNextHover.png
- https://peterjacksonarchitect.com/wp-content/plugins/dopwgg/assets/gui/images/LightboxClose.png
- https://peterjacksonarchitect.com/wp-content/plugins/dopwgg/assets/gui/images/LightboxCloseHover.png
- 75
- eeeeee
- dddddd
- 777777
- e0e0e0
- false
- https://peterjacksonarchitect.com/wp-content/plugins/dopwgg/assets/gui/images/SocialShareLightbox.png
- ffffff
- 000000
- 000000
- bottom
- 000000
- ffffff
-
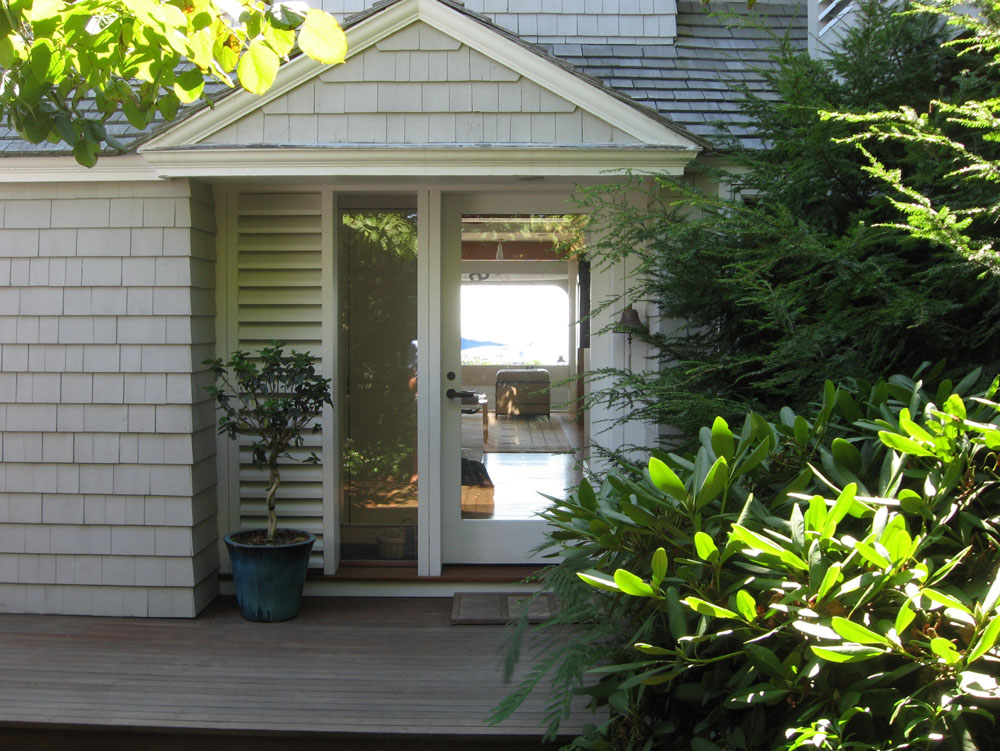
 New entry
_blank
New entry
_blank
-

 _blank
_blank
-

 _blank
_blank
-
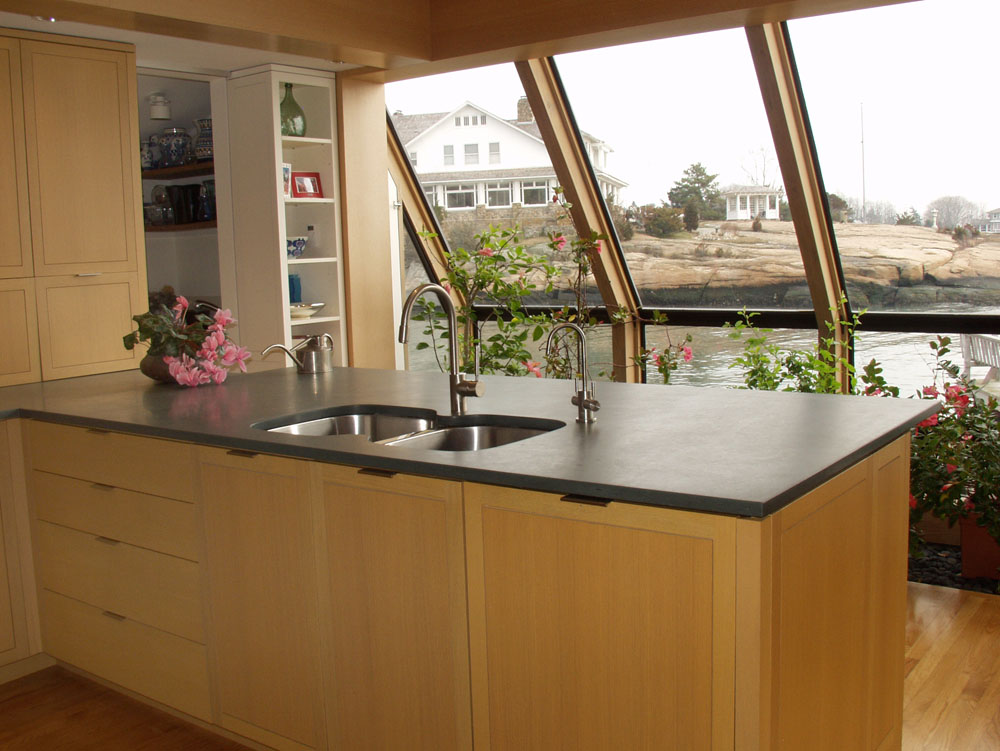
 View through greenhouse to Sound
_blank
View through greenhouse to Sound
_blank
-
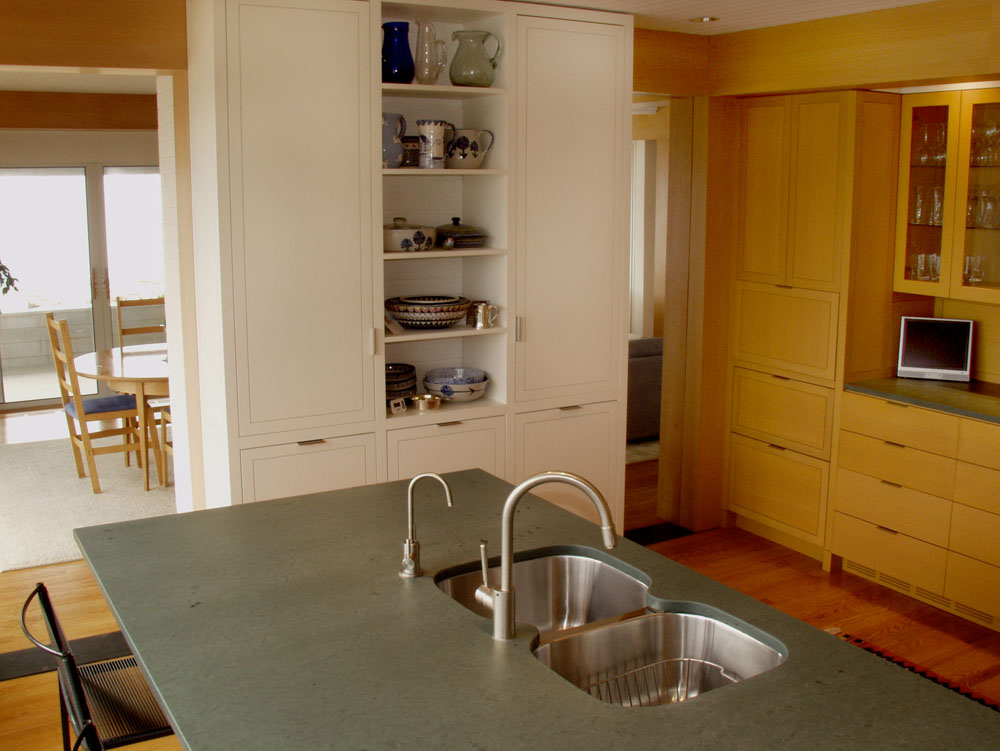
 Kitchen with Vermont slate counters, rift oak and painted cabinetry
_blank
Kitchen with Vermont slate counters, rift oak and painted cabinetry
_blank
-
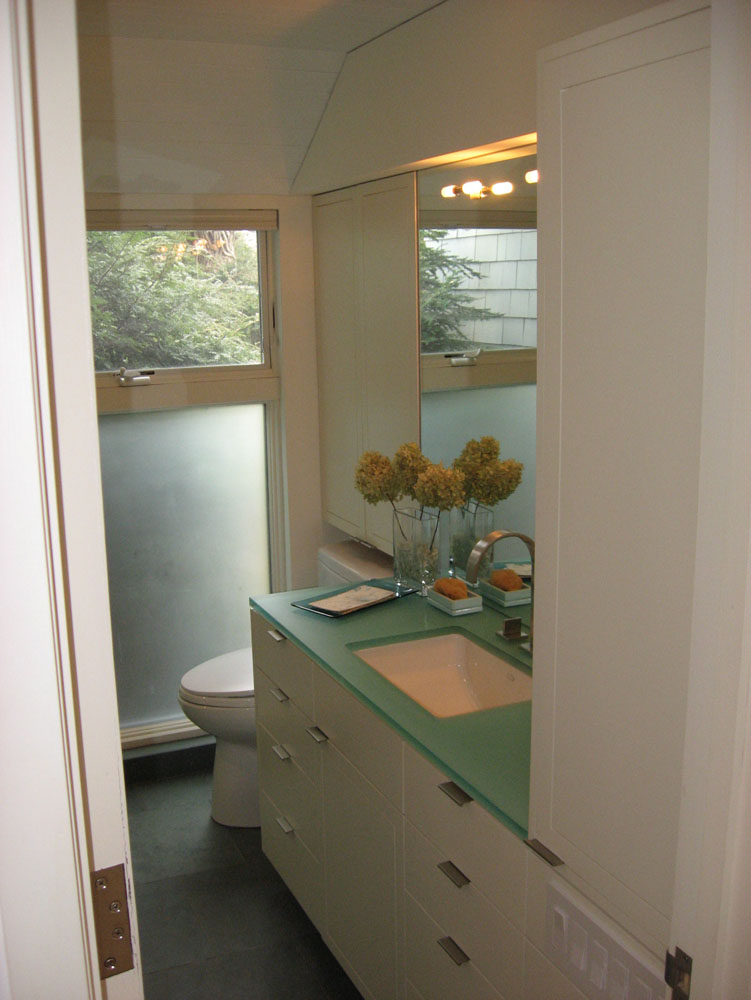
 Bathroom detail
_blank
Bathroom detail
_blank
-
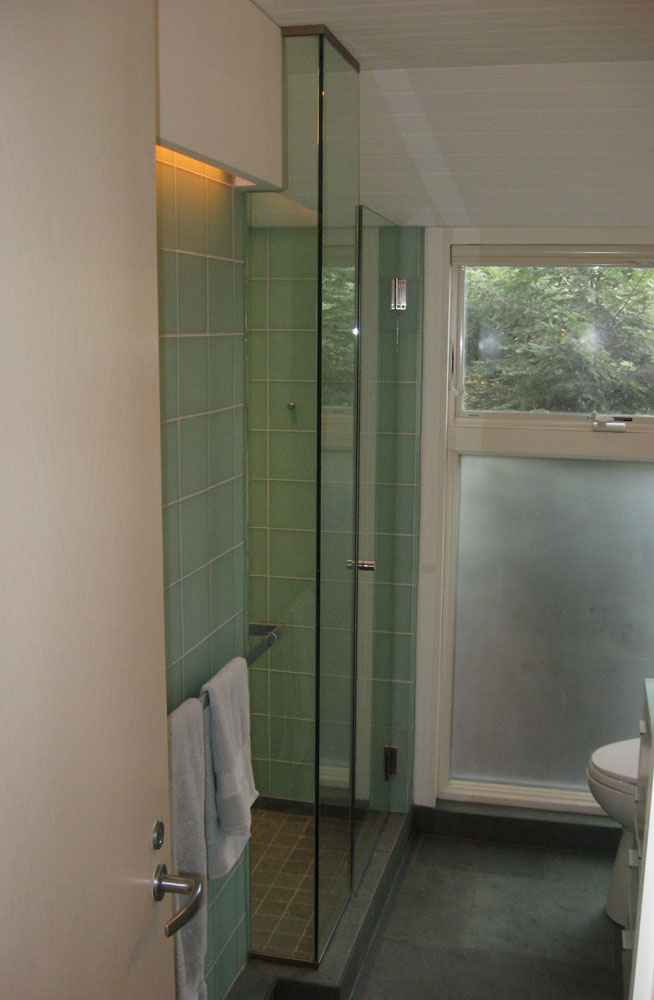
 Bathroom detail
_blank
Bathroom detail
_blank
-
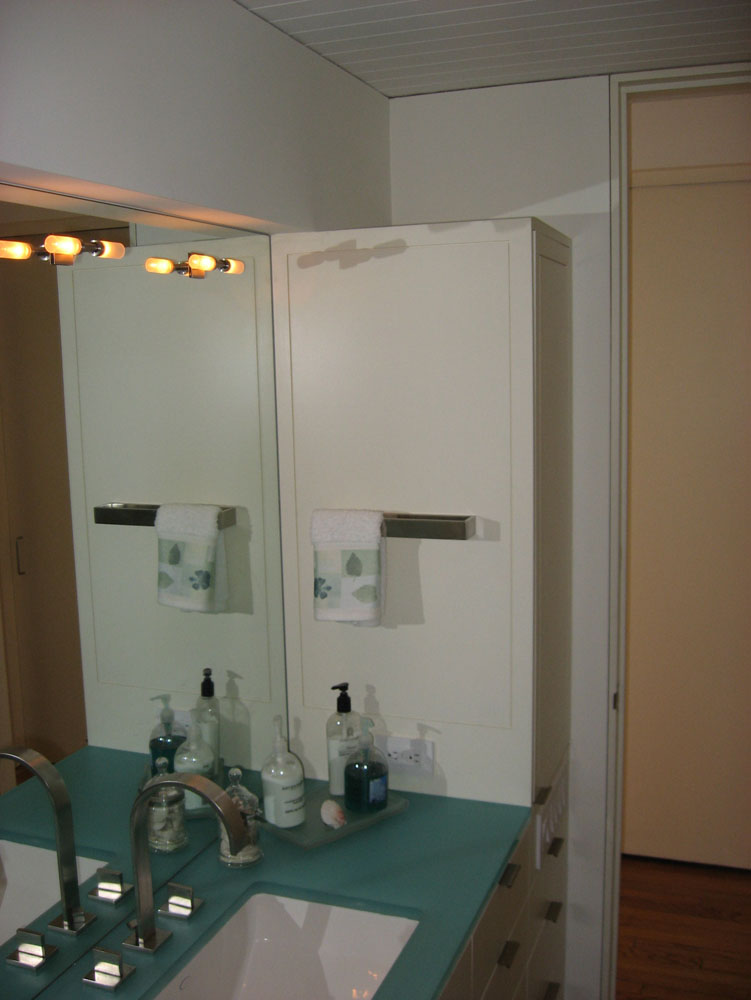
 Bathroom detail
_blank
Bathroom detail
_blank
-
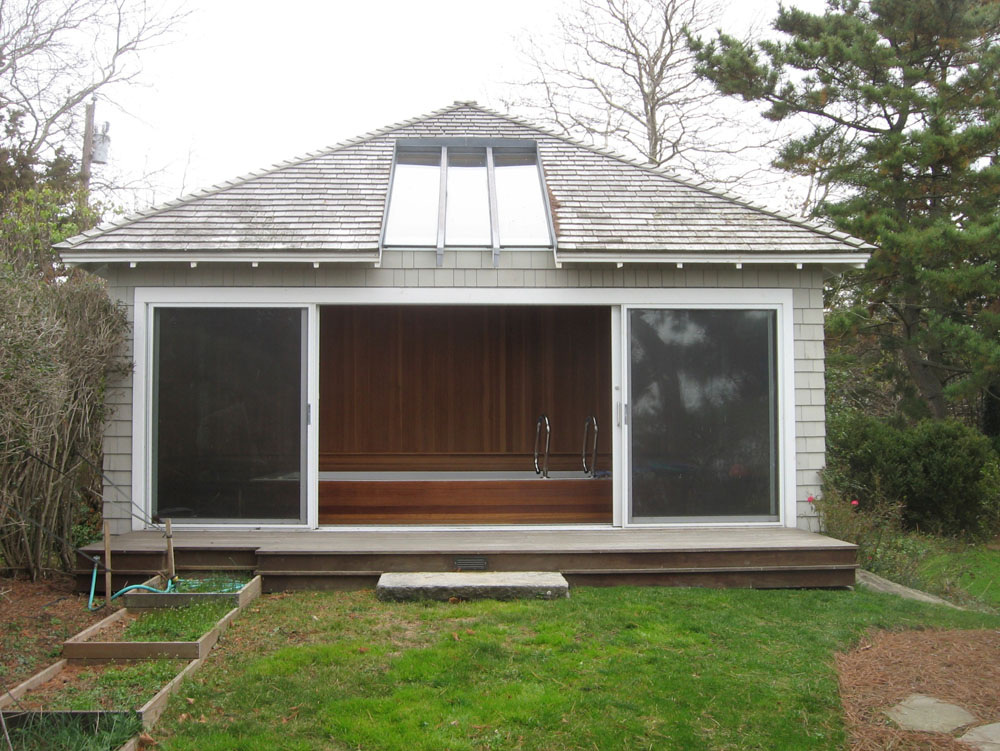
 View from Sound to new exercise pool
_blank
View from Sound to new exercise pool
_blank
-
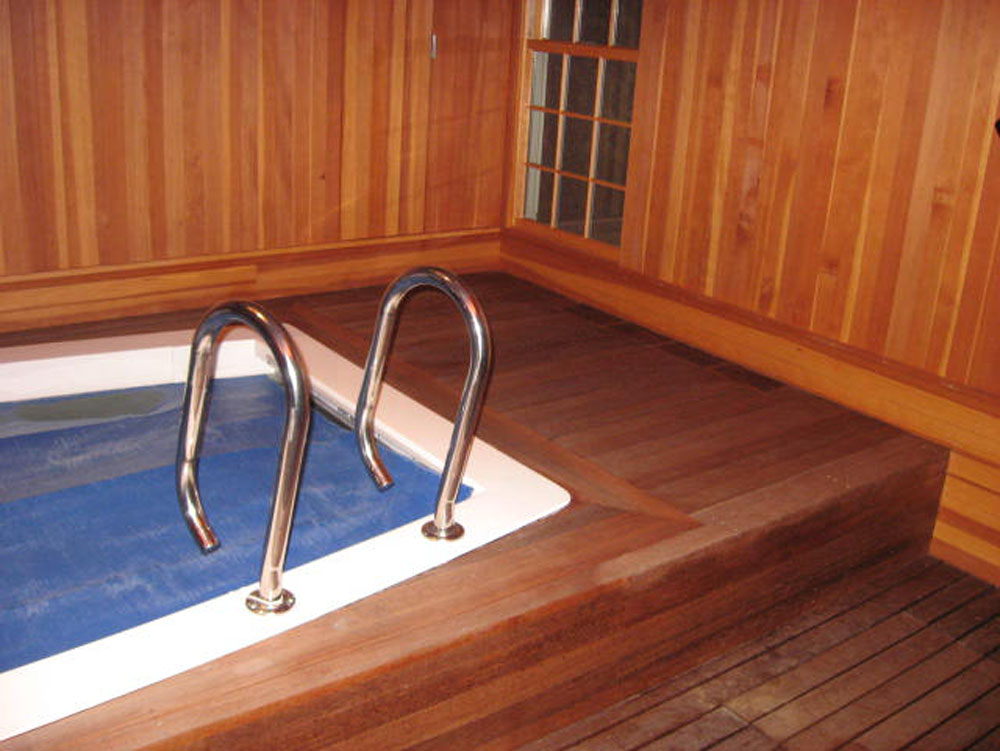
 Exercise pool set in mahogany deck and fir lined walls
_blank
Exercise pool set in mahogany deck and fir lined walls
_blank
-
New stone and ipe stair to water _blank
-
New dock seating _blank
This existing waterfront residence has undergone several alterations. A new kitchen reiterates the oak post and beam organization found elsewhere in the house and seeks to provide warmth and efficiency within a minimalist and detail driven vocabulary. New, small bathrooms echo the theme. A new exercise pool was inserted into part of an existing garage space, and a potting shed, landscaping and decks knit together the whole. A new stone and Ipe stair, 24’ in width, replaces a storm damaged one, serving to anchor the house to its rocky base.