- 900
- 0
- ffffff
- 100
- 3
- 4
- normal
- true
- 15
- 0
- 0
- 0
- 0
- mouse
- 777777
- e0e0e0
- tooltip
- https://peterjacksonarchitect.com/wp-content/plugins/dopwgg/assets/gui/images/ThumbnailLoader.gif
- 200
- 100
- 100
- 50
- 100
- 100
- cccccc
- 000000
- 0
- cccccc
- 000000
- 3
- 3
- 3
- 3
- document
- 000000
- 80
- https://peterjacksonarchitect.com/wp-content/plugins/dopwgg/assets/gui/images/LightboxLoader.gif
- 000000
- 100
- 70
- 70
- 70
- 70
- 10
- 10
- 10
- 10
- https://peterjacksonarchitect.com/wp-content/plugins/dopwgg/assets/gui/images/LightboxPrev.png
- https://peterjacksonarchitect.com/wp-content/plugins/dopwgg/assets/gui/images/LightboxPrevHover.png
- https://peterjacksonarchitect.com/wp-content/plugins/dopwgg/assets/gui/images/LightboxNext.png
- https://peterjacksonarchitect.com/wp-content/plugins/dopwgg/assets/gui/images/LightboxNextHover.png
- https://peterjacksonarchitect.com/wp-content/plugins/dopwgg/assets/gui/images/LightboxClose.png
- https://peterjacksonarchitect.com/wp-content/plugins/dopwgg/assets/gui/images/LightboxCloseHover.png
- 75
- eeeeee
- dddddd
- 777777
- e0e0e0
- false
- https://peterjacksonarchitect.com/wp-content/plugins/dopwgg/assets/gui/images/SocialShareLightbox.png
- ffffff
- 000000
- 000000
- bottom
- 000000
- ffffff
-
_blank
-
Front, before renovation _blank
-
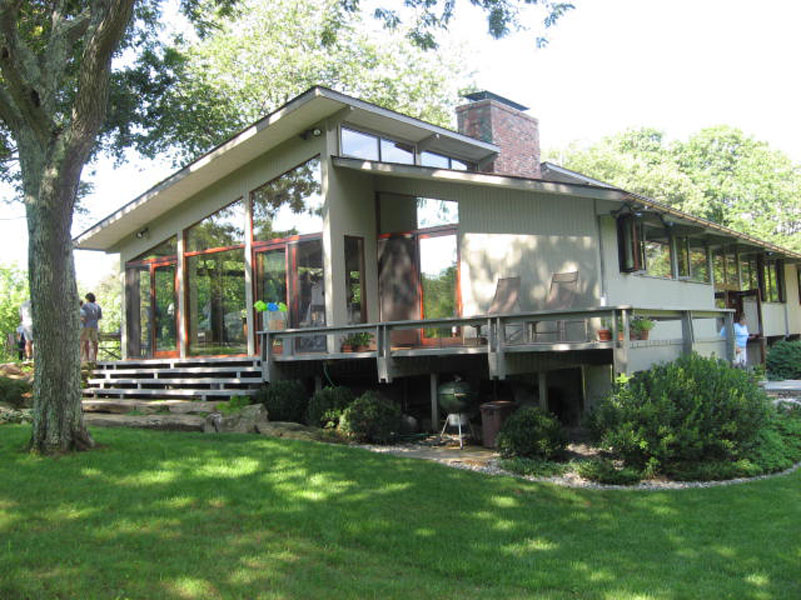
 New End elevation and stair
_blank
New End elevation and stair
_blank
-
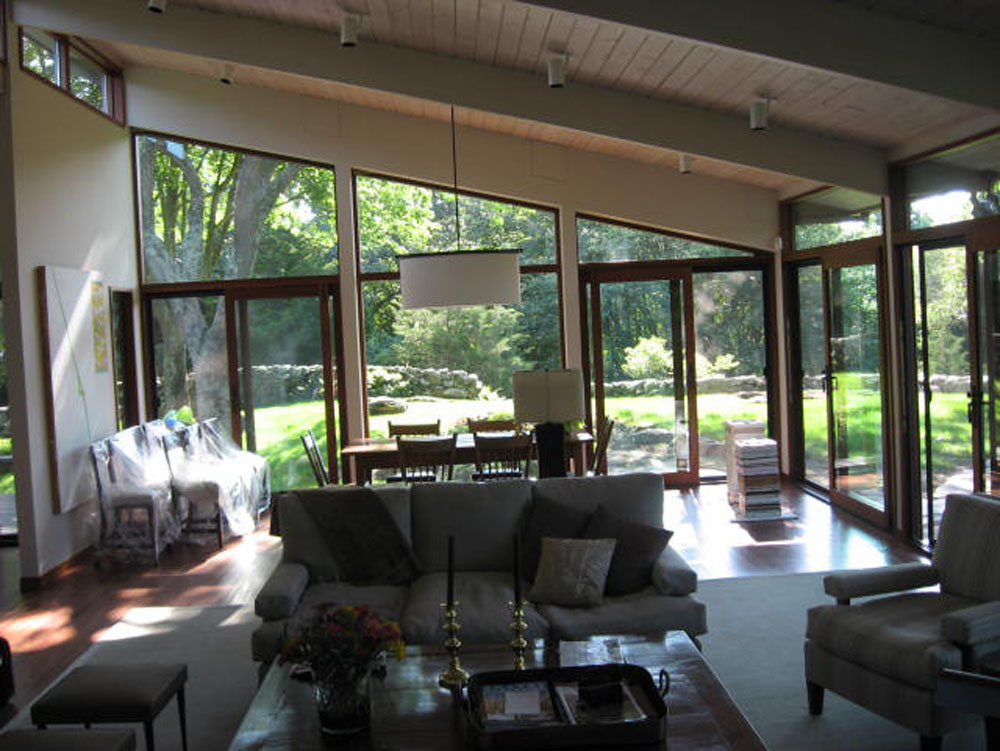
 New end wall, in progress (Motorized blinds in hidden pocket)
_blank
New end wall, in progress (Motorized blinds in hidden pocket)
_blank
-
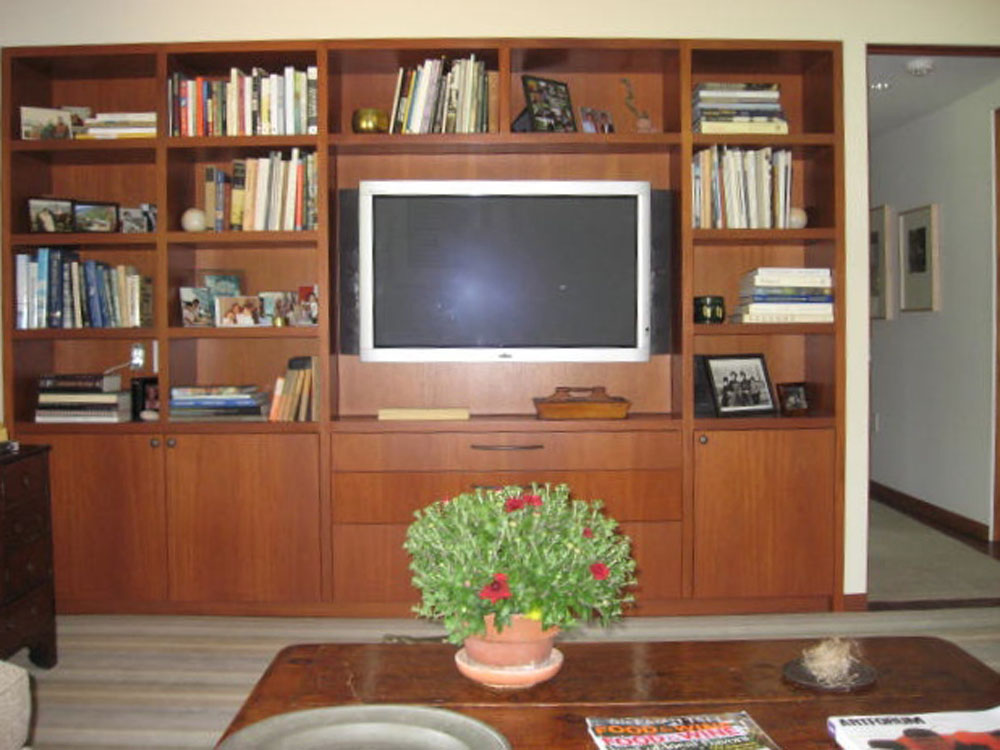
 Master sitting room
_blank
Master sitting room
_blank
-
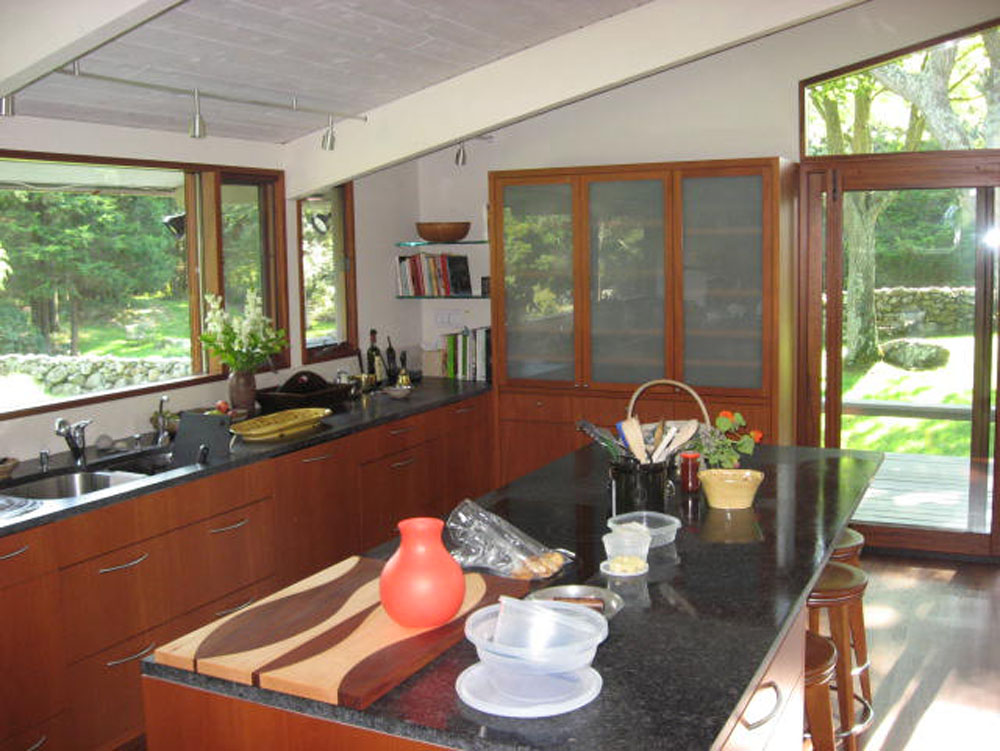
 Kitchen (with dirty dishes)
_blank
Kitchen (with dirty dishes)
_blank
-
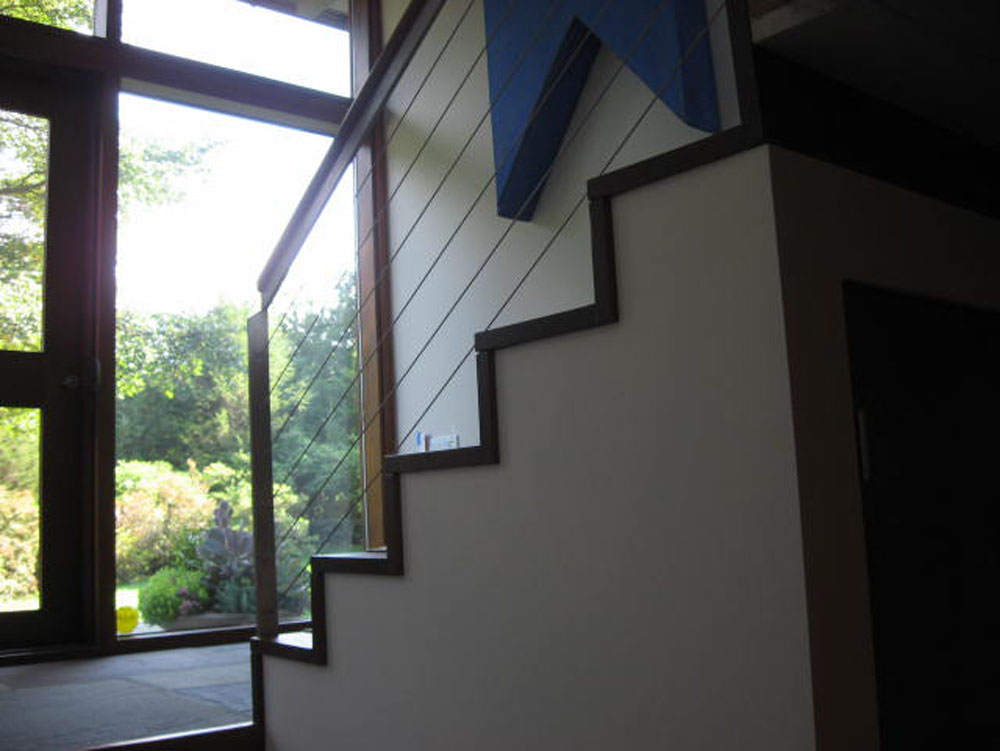
 Stair detail
_blank
Stair detail
_blank
-
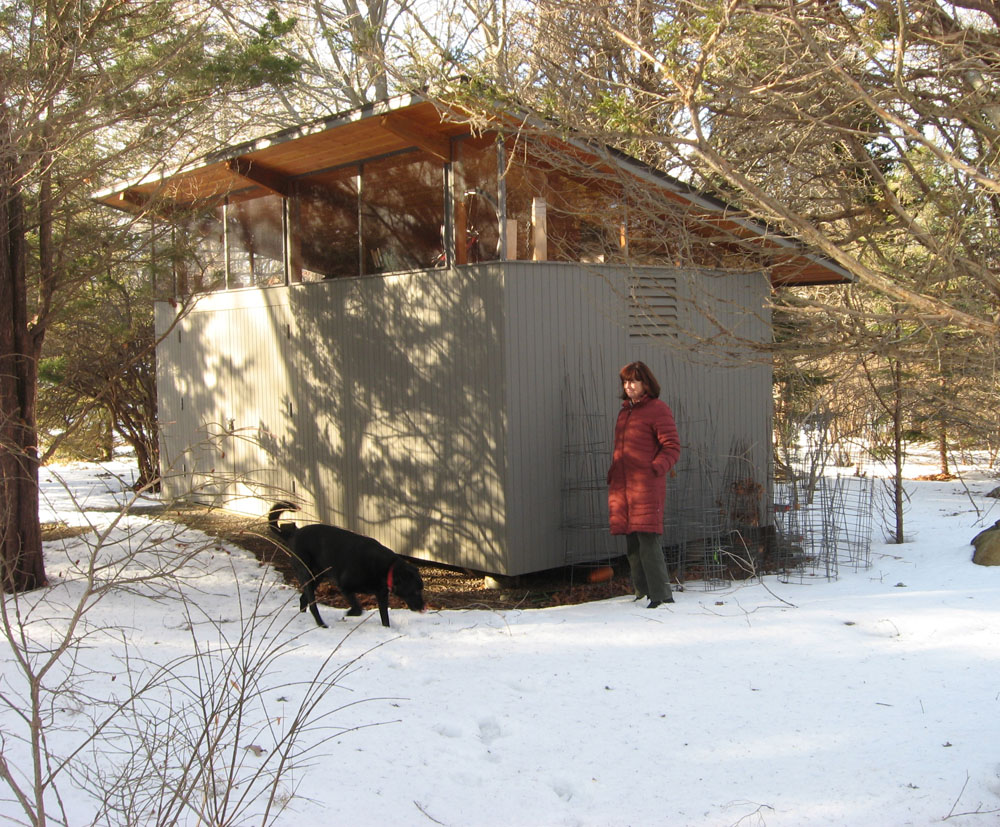
 Garden shed
_blank
Garden shed
_blank
This project, for very discerning clients with an extensive art collection, consisted of a small addition to, and an almost total renovation of a 1960’s Deck House in Stonington, CT. A remote garden shed was also added. (This project has yet to be photographed)