- 900
- 0
- ffffff
- 100
- 3
- 4
- normal
- true
- 15
- 0
- 0
- 0
- 0
- mouse
- 777777
- e0e0e0
- tooltip
- https://peterjacksonarchitect.com/wp-content/plugins/dopwgg/assets/gui/images/ThumbnailLoader.gif
- 200
- 100
- 100
- 50
- 100
- 100
- cccccc
- 000000
- 0
- cccccc
- 000000
- 3
- 3
- 3
- 3
- document
- 000000
- 80
- https://peterjacksonarchitect.com/wp-content/plugins/dopwgg/assets/gui/images/LightboxLoader.gif
- 000000
- 100
- 70
- 70
- 70
- 70
- 10
- 10
- 10
- 10
- https://peterjacksonarchitect.com/wp-content/plugins/dopwgg/assets/gui/images/LightboxPrev.png
- https://peterjacksonarchitect.com/wp-content/plugins/dopwgg/assets/gui/images/LightboxPrevHover.png
- https://peterjacksonarchitect.com/wp-content/plugins/dopwgg/assets/gui/images/LightboxNext.png
- https://peterjacksonarchitect.com/wp-content/plugins/dopwgg/assets/gui/images/LightboxNextHover.png
- https://peterjacksonarchitect.com/wp-content/plugins/dopwgg/assets/gui/images/LightboxClose.png
- https://peterjacksonarchitect.com/wp-content/plugins/dopwgg/assets/gui/images/LightboxCloseHover.png
- 75
- eeeeee
- dddddd
- 777777
- e0e0e0
- false
- https://peterjacksonarchitect.com/wp-content/plugins/dopwgg/assets/gui/images/SocialShareLightbox.png
- ffffff
- 000000
- 000000
- bottom
- 000000
- ffffff
-
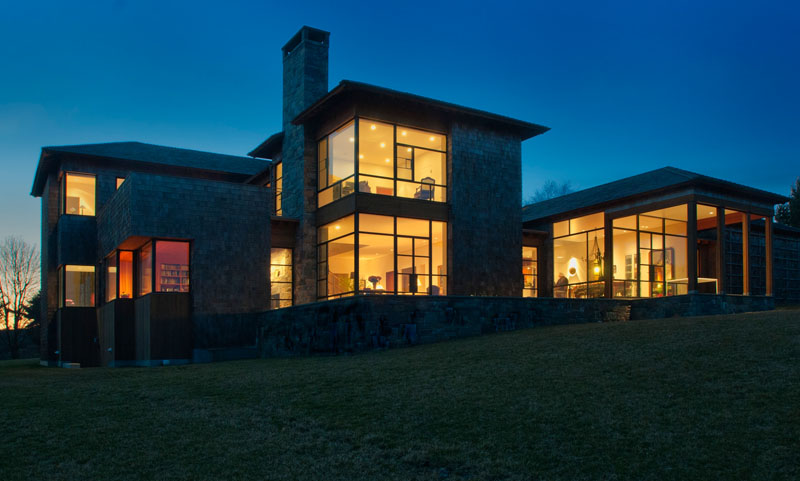
 _blank
_blank
-
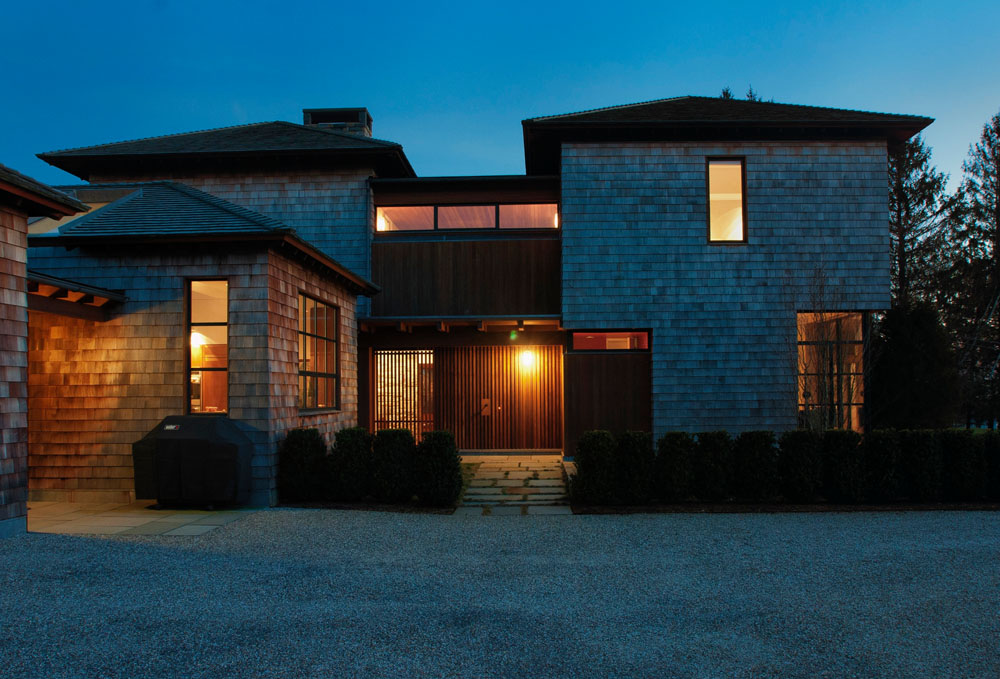
 _blank
_blank
-
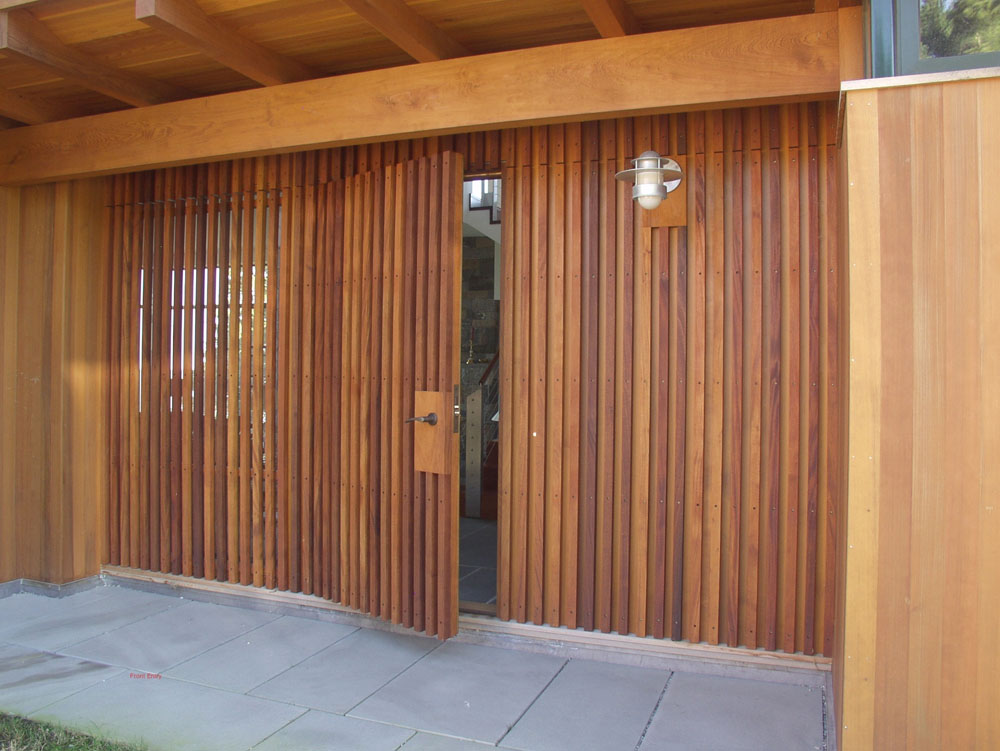
 Main entry
_blank
Main entry
_blank
-
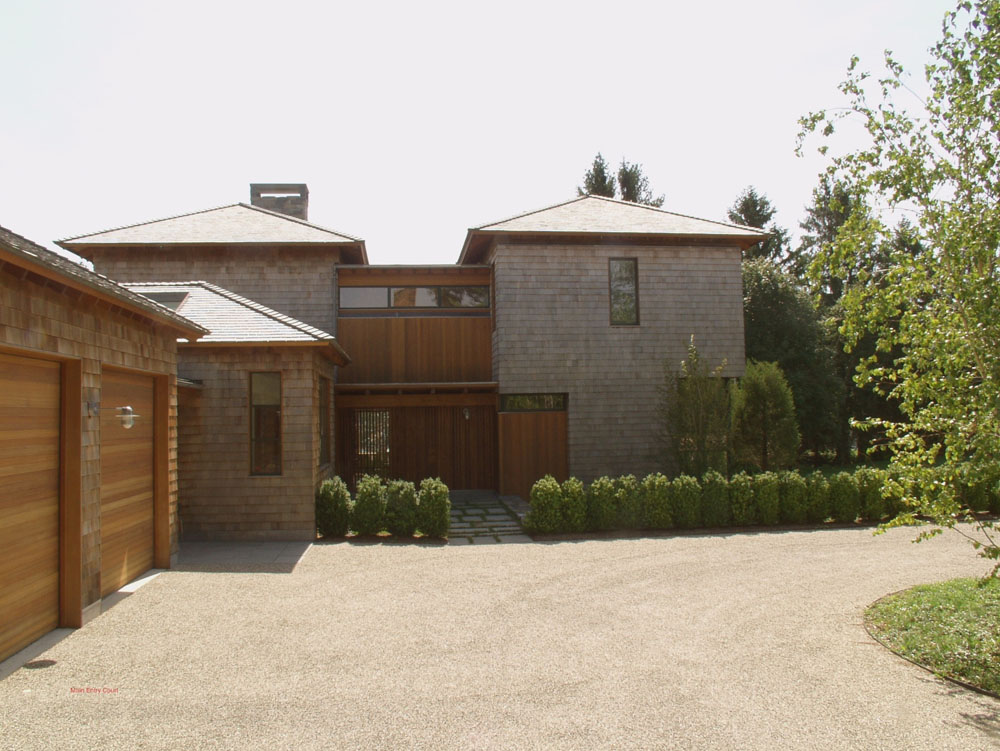
 Car court and entry
_blank
Car court and entry
_blank
-

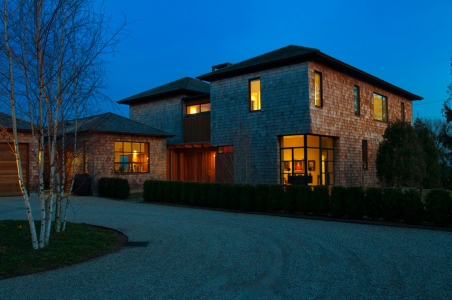 _blank
_blank
-
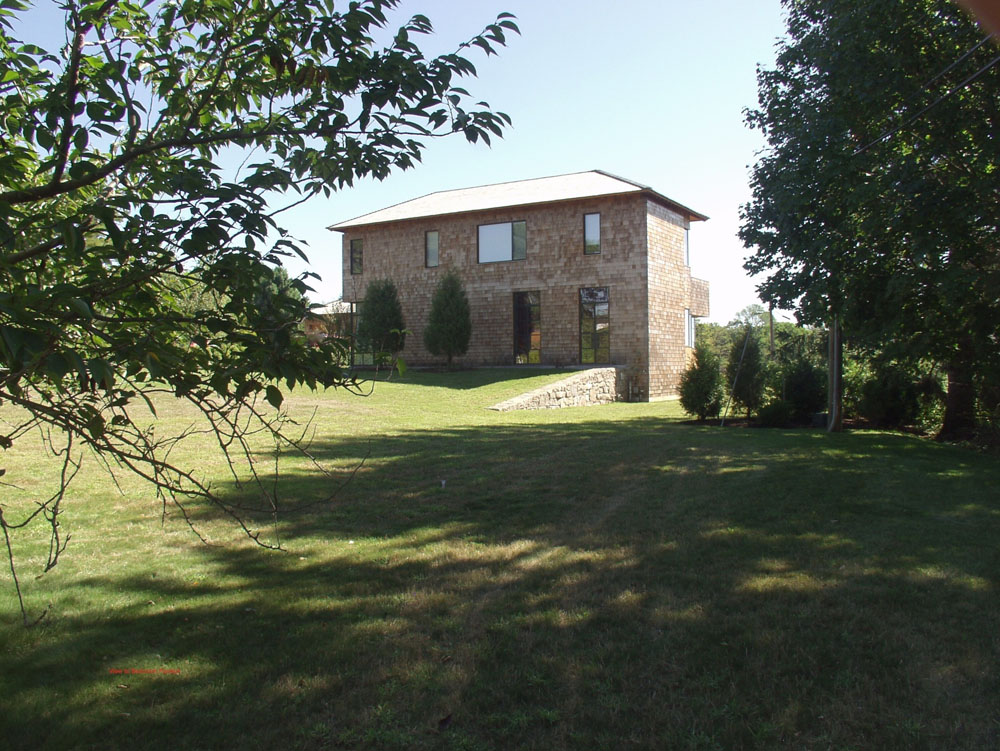
 _blank
_blank
-
Kitchen _blank
-
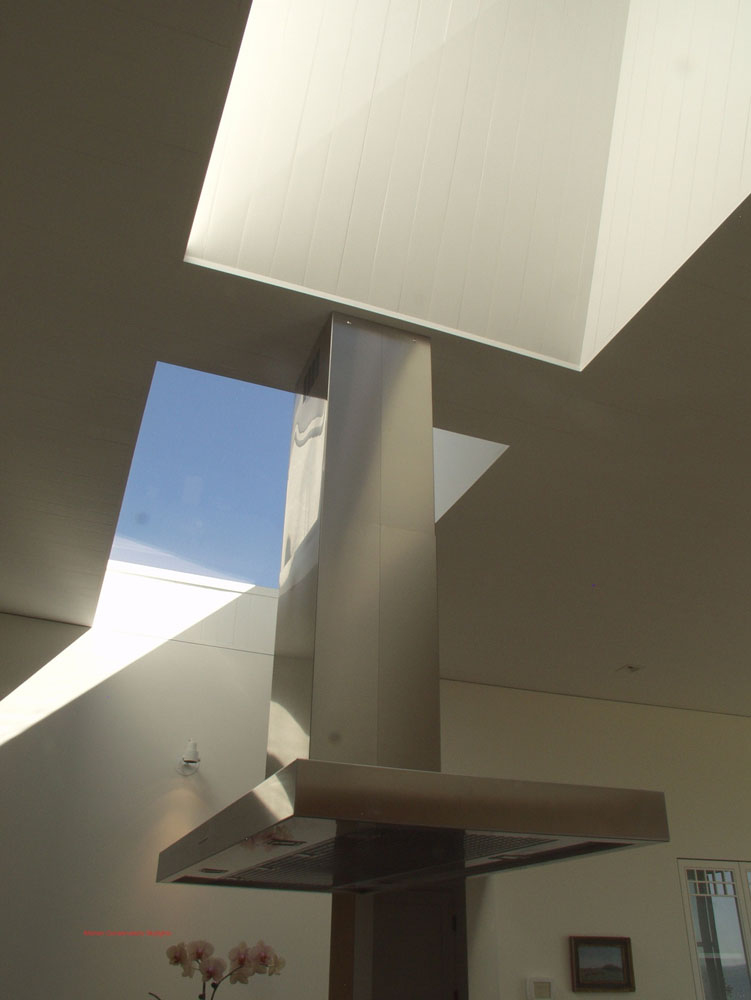
 Kitchen conservatory
_blank
Kitchen conservatory
_blank
-
View to dining and (retractable) screened porch _blank
-
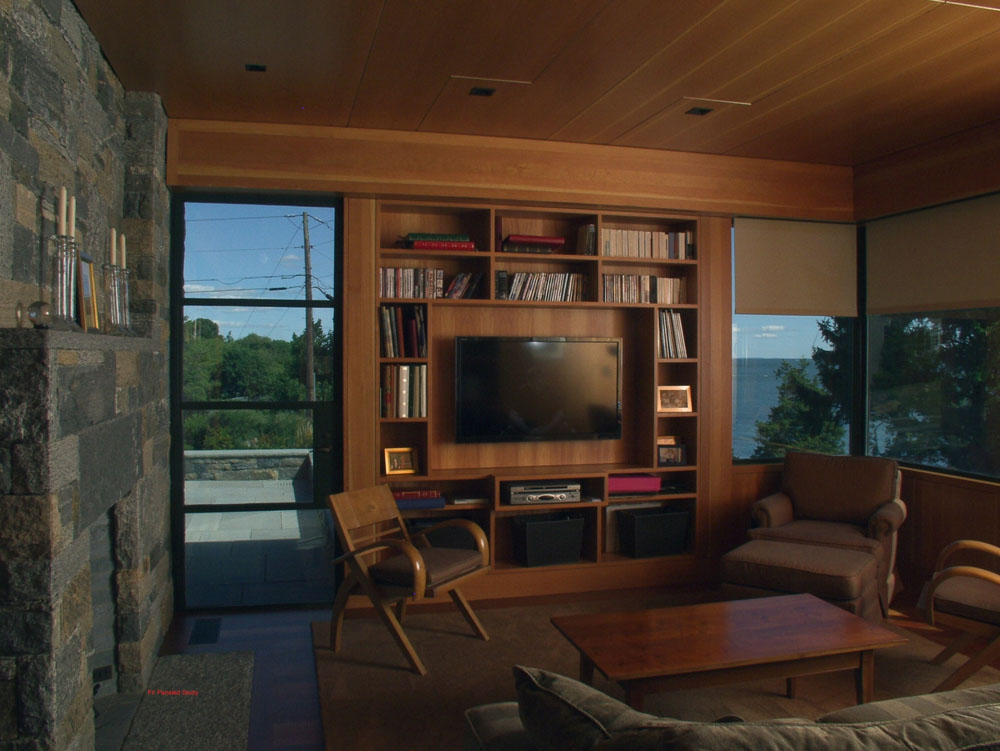
 Fir paneled study
_blank
Fir paneled study
_blank
-
Living room and terrace _blank
-
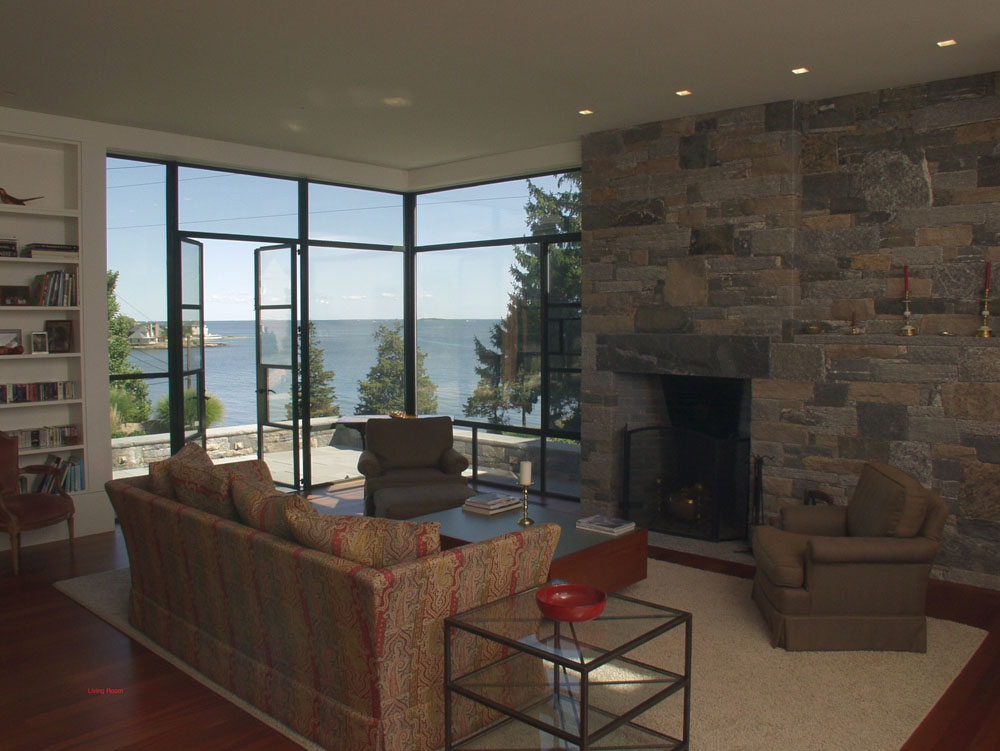
 Living room
_blank
Living room
_blank
-
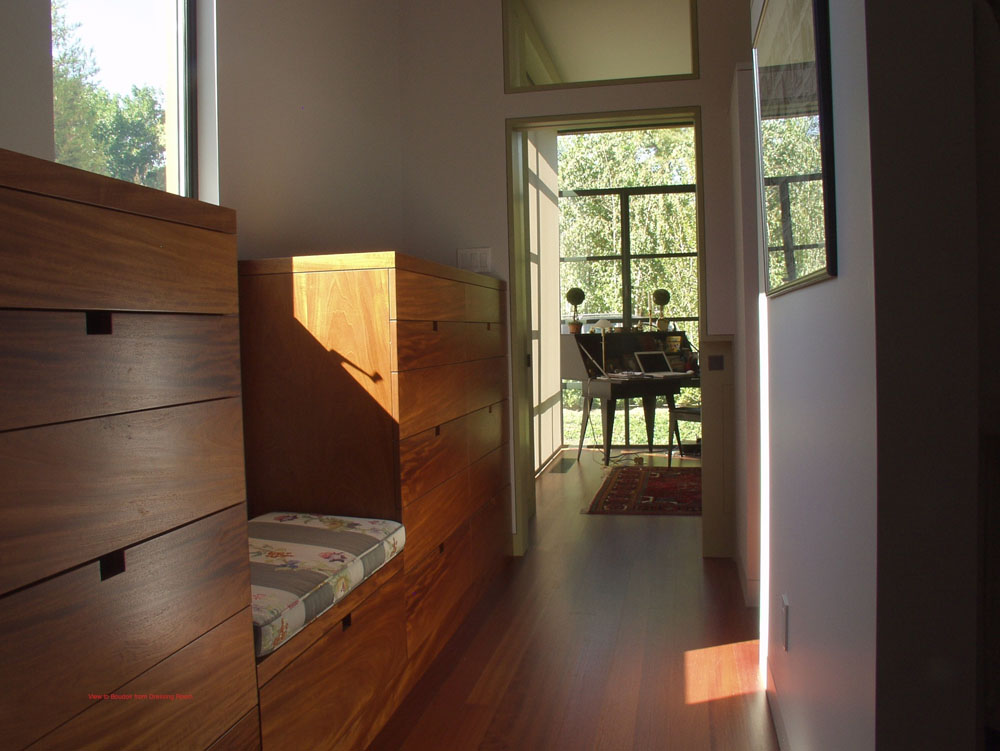
 Dressing room
_blank
Dressing room
_blank
-
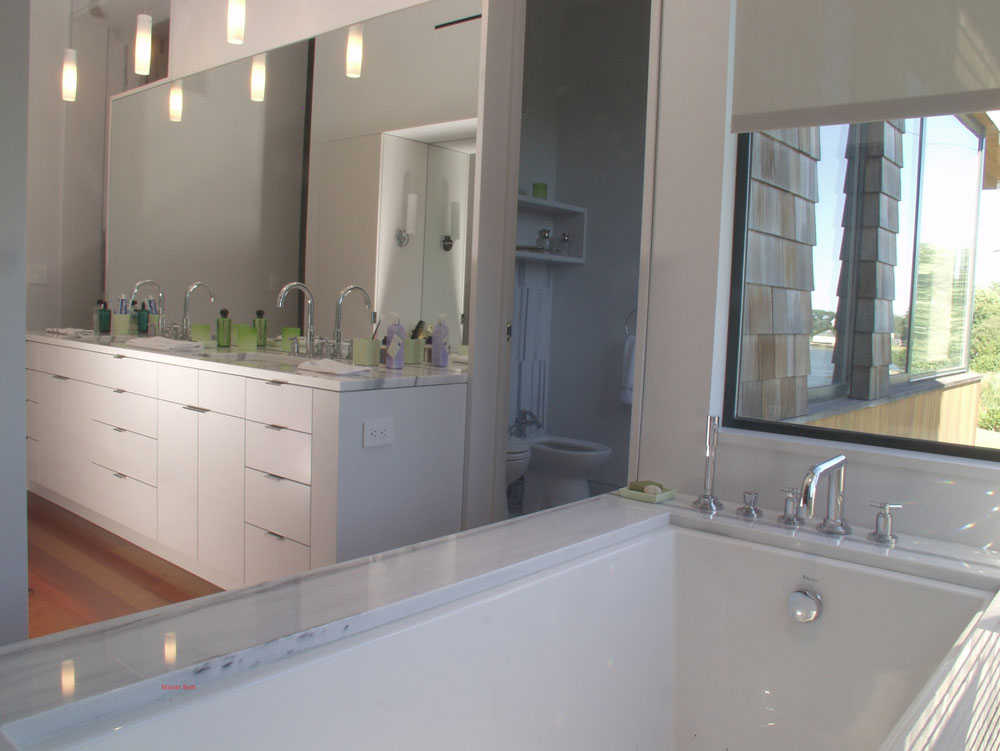
 Master bath
_blank
Master bath
_blank
-
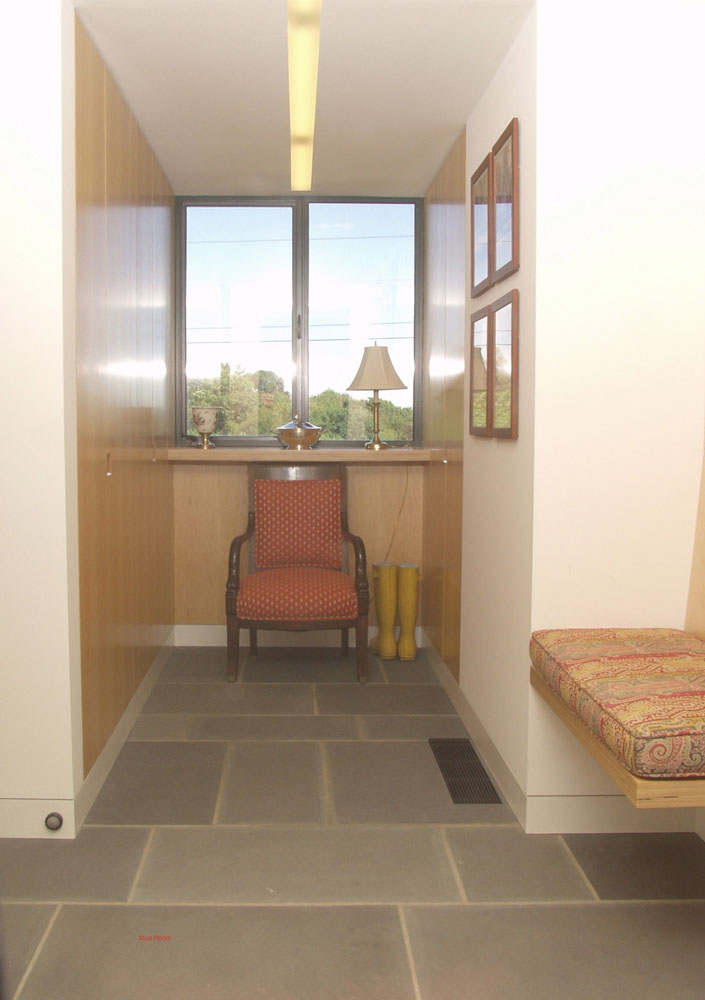
 Mud room
_blank
Mud room
_blank
-
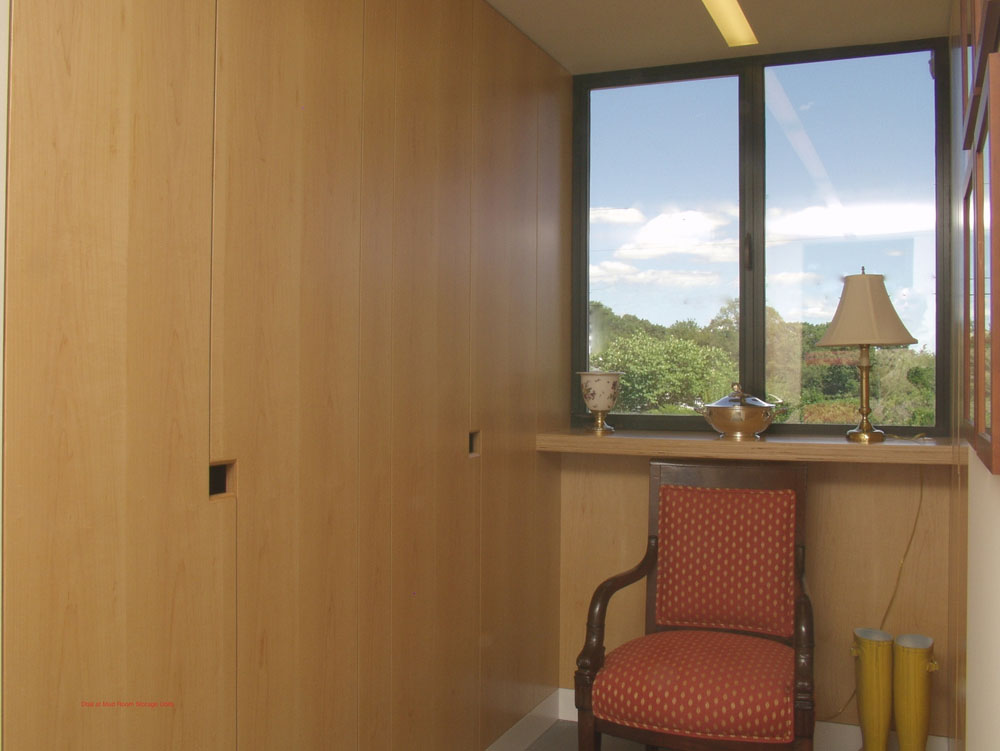
 Mud room detail
_blank
Mud room detail
_blank
-
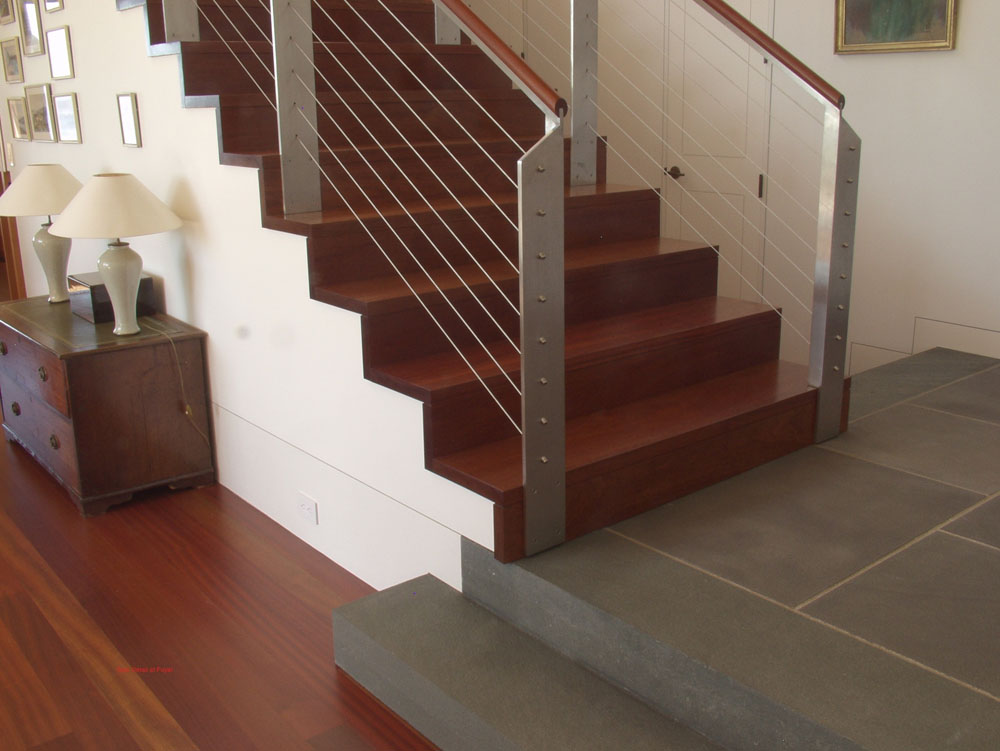
 Stair detail
_blank
Stair detail
_blank
-

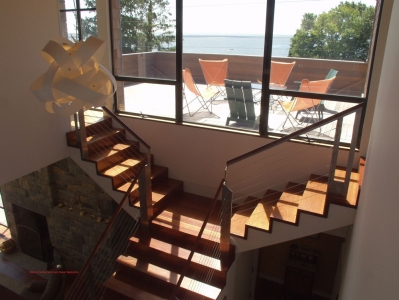 Split stair to family room and bedrooms
_blank
Split stair to family room and bedrooms
_blank
-
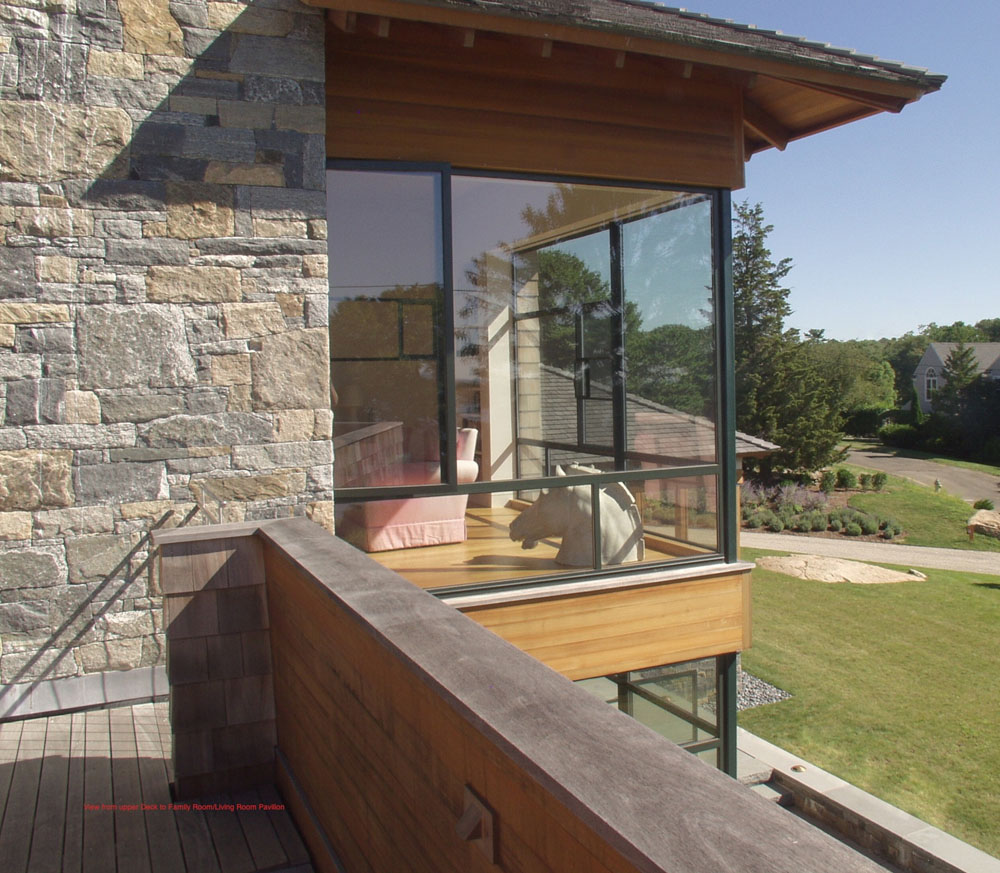
 Family room from deck
_blank
Family room from deck
_blank
-
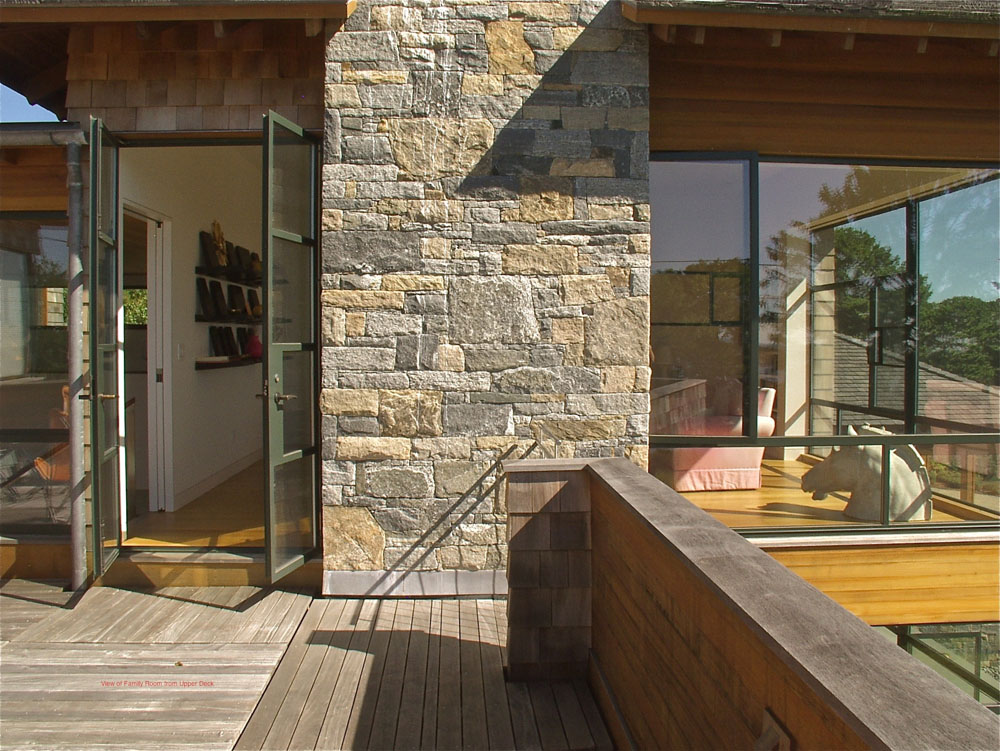
 Family room from deck
_blank
Family room from deck
_blank
-
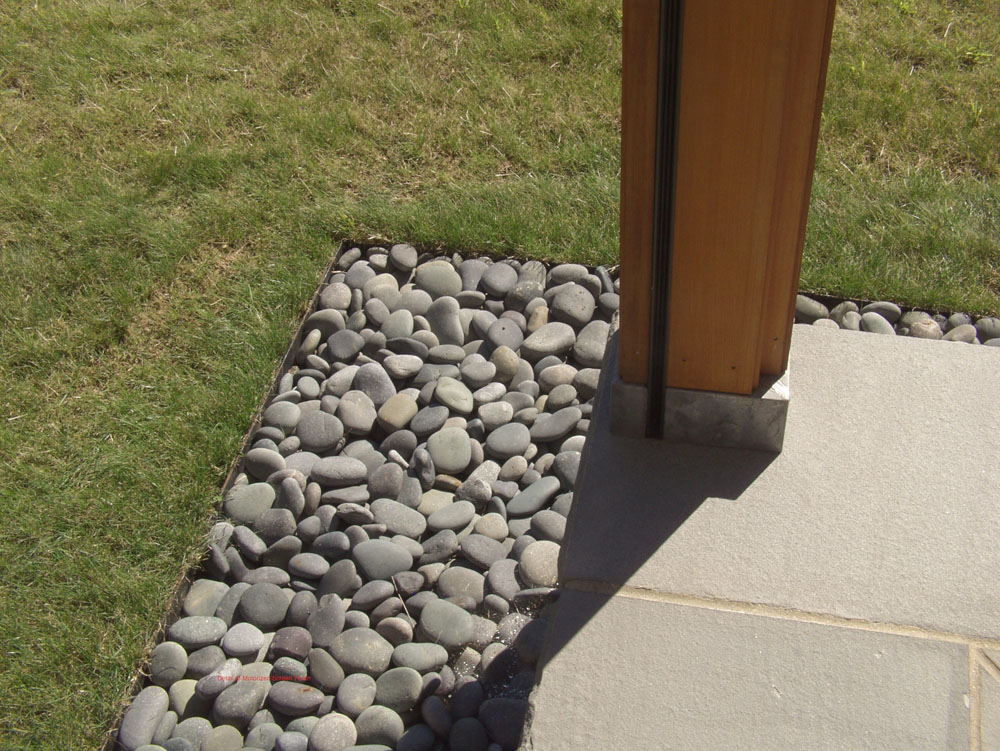
 Detail at retractable screened porch
_blank
Detail at retractable screened porch
_blank
-
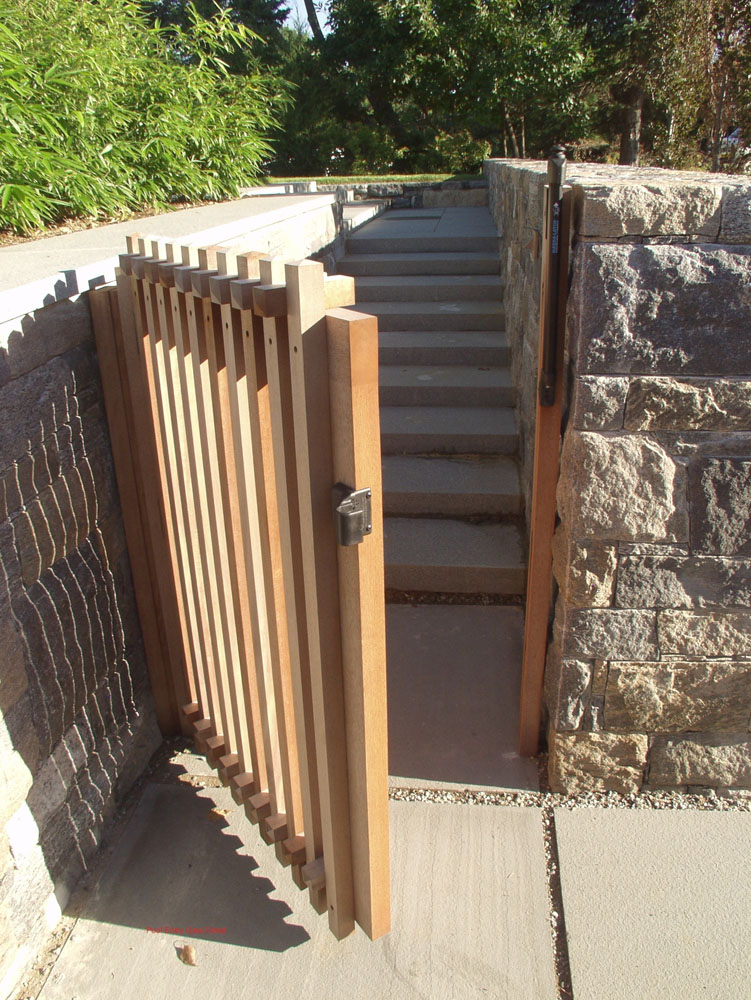
 Pool gate
_blank
Pool gate
_blank
-
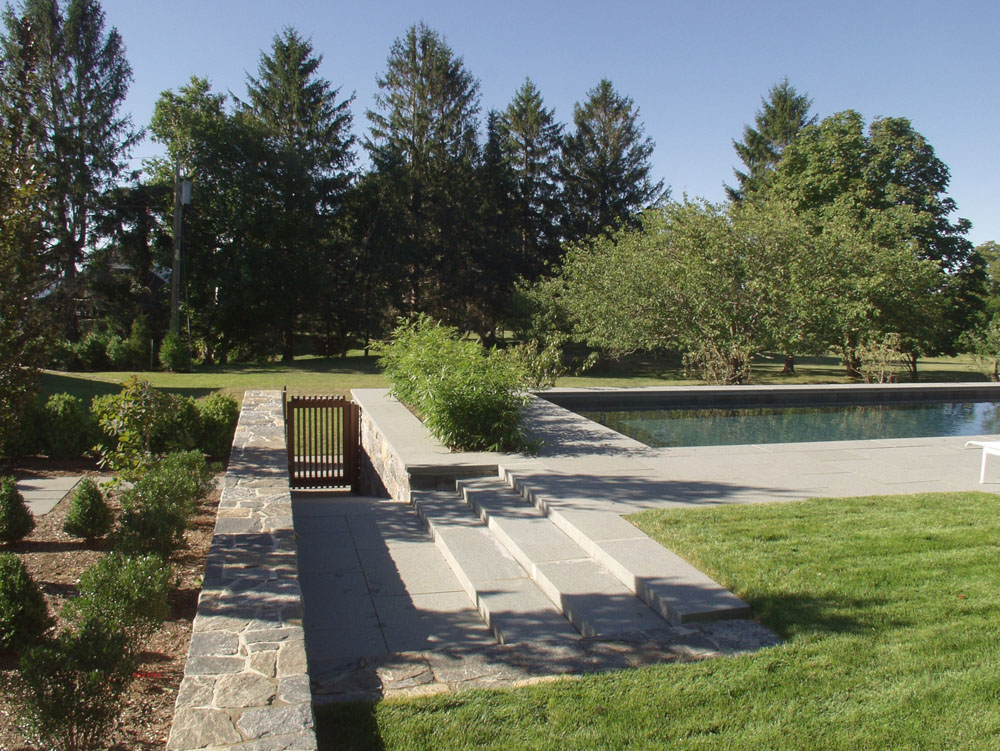
 View from pool terrace
_blank
View from pool terrace
_blank
-
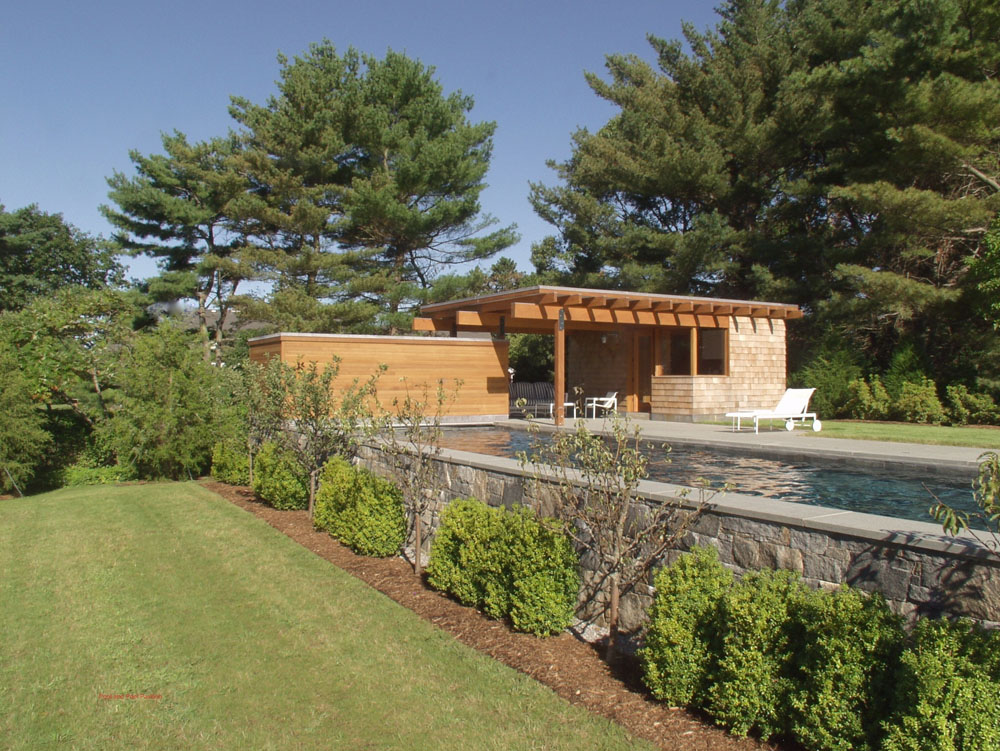
 Pool and pool house
_blank
Pool and pool house
_blank
-
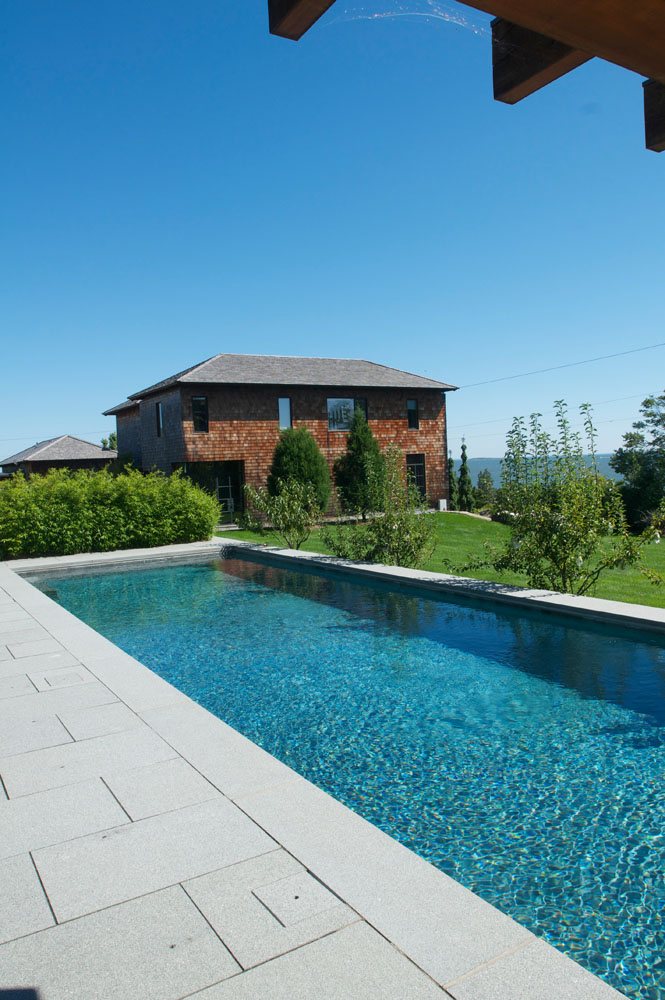
 View to bedroom pavilion
_blank
View to bedroom pavilion
_blank
-
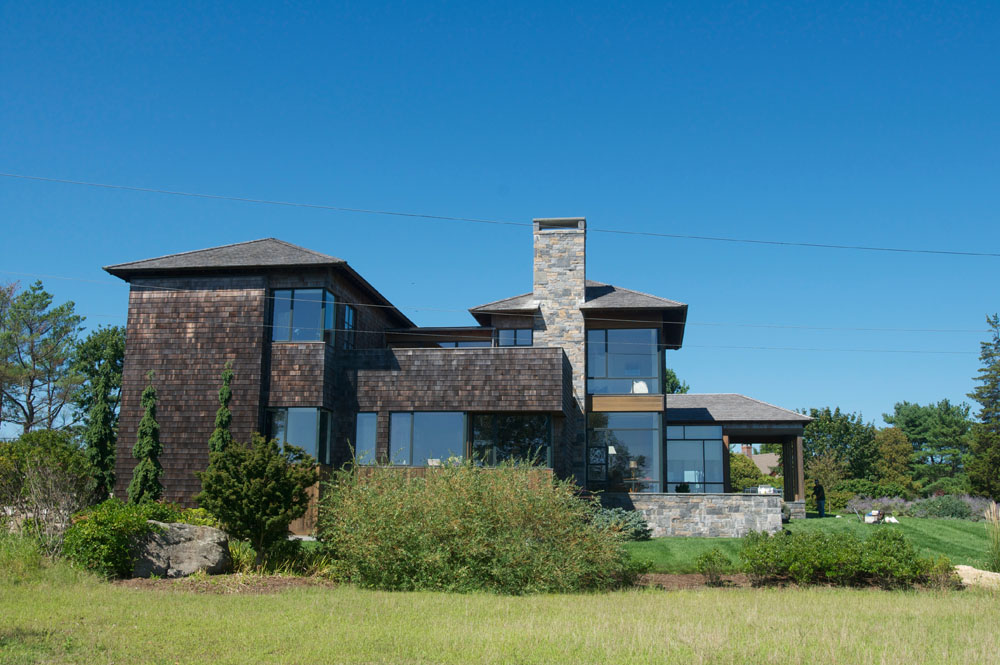
 View from Long Island Sound
_blank
View from Long Island Sound
_blank
This 4000 square foot house is the result of a joyous collaboration of a French couple, an architect, an enlightened builder and dedicated craftsmen.
The brief was simple enough; on a hilly one acre site overlooking Long Island Sound, provide flowing, view-capturing, informal public spaces, a mediating public/ private study/library, a private, ground floor master suite with a traditional boudoir, and second floor bedrooms with indoor and outdoor recreation spaces for the couple’s grown, visiting children and their families.
Our clients wished for a house which would be contextually appropriate, respectful and responsive to its neighbors. Less prosaic, it was to be a home of fond memories of French, Viennese and Italian influences from their past. Of particular importance was the orientation and access to the rear, private area of the site, away from the views, and a carefully orchestrated car entry sequence.
Traditional and sustainable materials (cedar shingles and roofs, lead-coated copper and stone plinths) were chosen for ease of maintenance and their compatibility with surrounding houses. Steel windows and doors lend transparency and flow from inside to outside, facilitating open, diagonal view corners, evoking an informal and fresh but nostalgic feeling important to the clients. Large roof lights and a bluestone floor in the kitchen/dining pavilion fulfill their desire for a conservatory-like ambience and extend the space to the porch and terrace. Consistent ‘clean’ detailing, requiring extraordinary precision in execution, purposely contrasts with more traditional furnishings.
Because entry is from the north, the center section of the house at the stair was opened to allow south light to stream to the front door. Organizationally, the house is divided into four, linked, hipped-roof pavilions, reducing its mass while recalling and repeating the forms of nearby residences.
Ground-source geothermal heat pumps and radiant heat economically allow the very generous use of glass. Motorized shades provide privacy and sun control and motorized screens facilitate the unimpeded use of the dining porch.