- 900
- 0
- ffffff
- 100
- 3
- 4
- normal
- true
- 15
- 0
- 0
- 0
- 0
- mouse
- 777777
- e0e0e0
- tooltip
- https://peterjacksonarchitect.com/wp-content/plugins/dopwgg/uploads/settings/thumb-loader/1-18.jpg
- 200
- 100
- 100
- 50
- 100
- 100
- cccccc
- 000000
- 0
- cccccc
- 000000
- 3
- 3
- 3
- 3
- document
- 000000
- 80
- https://peterjacksonarchitect.com/wp-content/plugins/dopwgg/assets/gui/images/LightboxLoader.gif
- 000000
- 100
- 70
- 70
- 70
- 70
- 10
- 10
- 10
- 10
- https://peterjacksonarchitect.com/wp-content/plugins/dopwgg/assets/gui/images/LightboxPrev.png
- https://peterjacksonarchitect.com/wp-content/plugins/dopwgg/assets/gui/images/LightboxPrevHover.png
- https://peterjacksonarchitect.com/wp-content/plugins/dopwgg/assets/gui/images/LightboxNext.png
- https://peterjacksonarchitect.com/wp-content/plugins/dopwgg/assets/gui/images/LightboxNextHover.png
- https://peterjacksonarchitect.com/wp-content/plugins/dopwgg/assets/gui/images/LightboxClose.png
- https://peterjacksonarchitect.com/wp-content/plugins/dopwgg/assets/gui/images/LightboxCloseHover.png
- 75
- eeeeee
- dddddd
- 777777
- e0e0e0
- false
- https://peterjacksonarchitect.com/wp-content/plugins/dopwgg/assets/gui/images/SocialShareLightbox.png
- ffffff
- 000000
- 000000
- bottom
- 000000
- ffffff
-

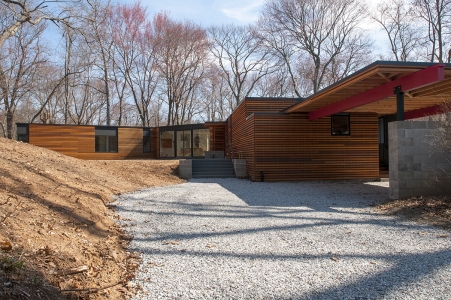 _blank
_blank
-
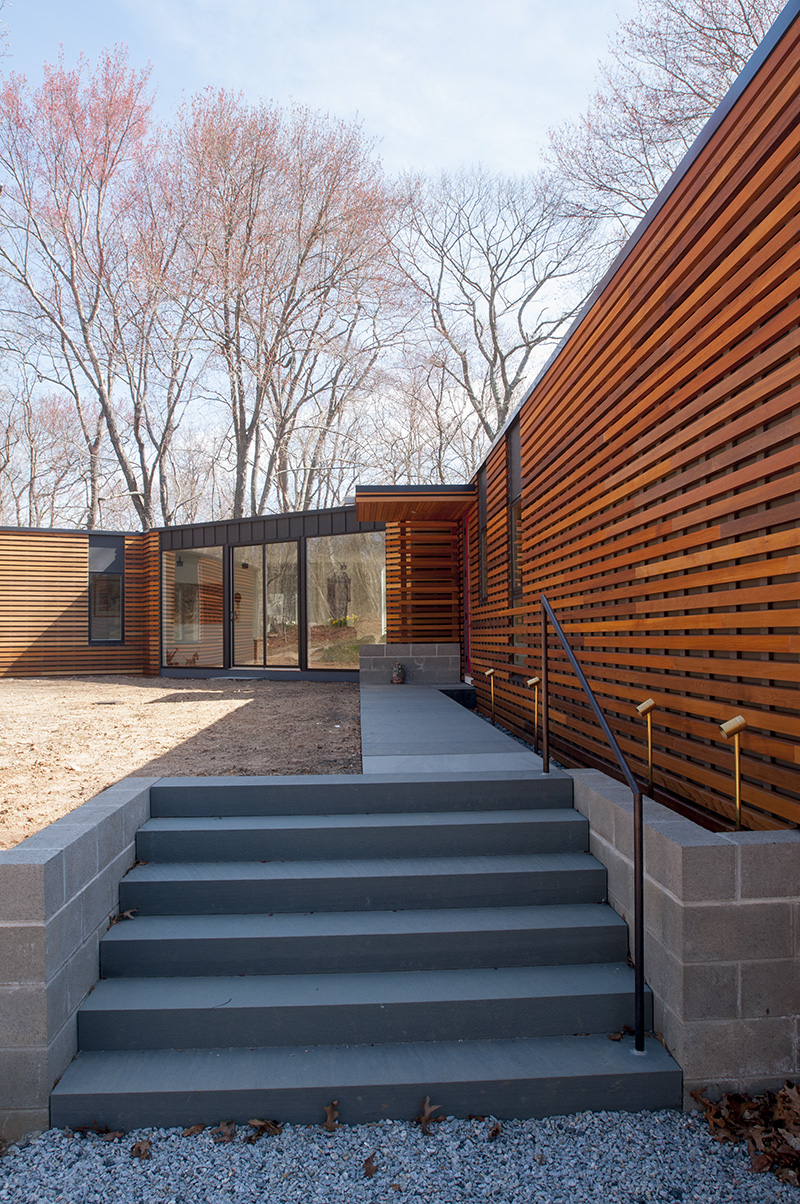
 Blueston stair and walk to main entry
_blank
Blueston stair and walk to main entry
_blank
-
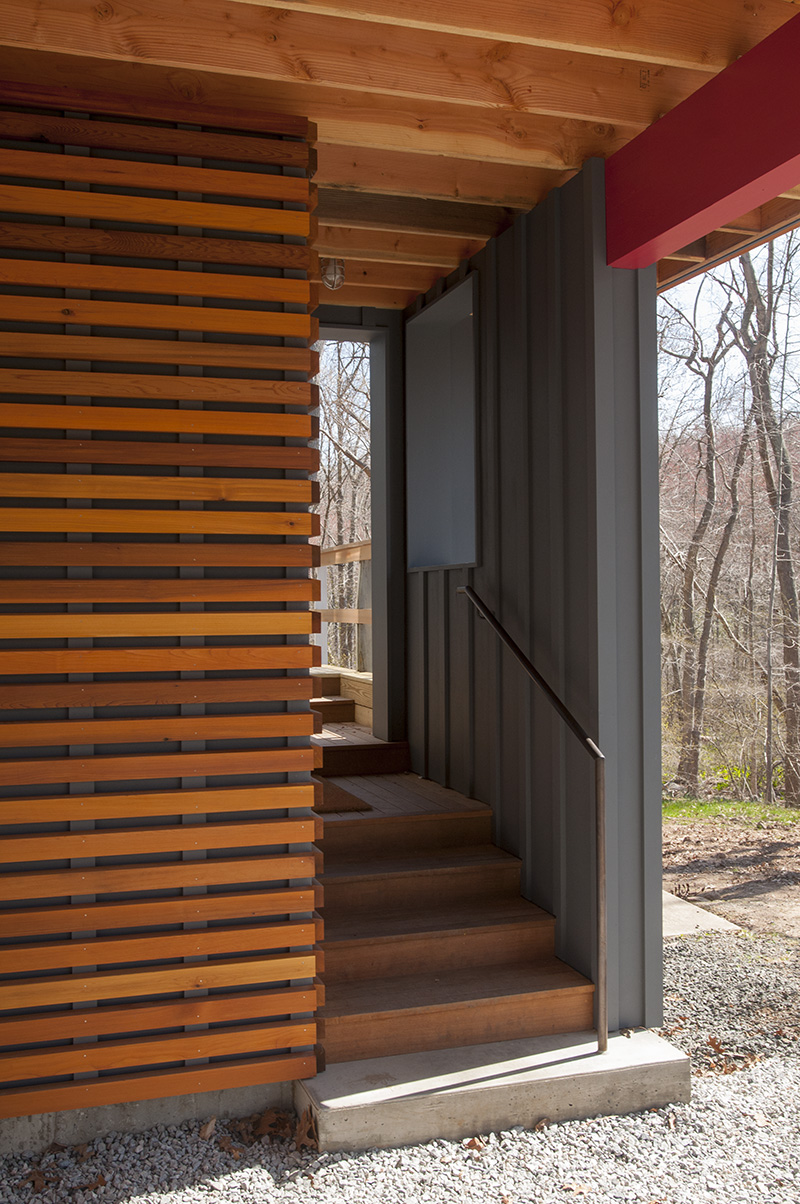
 Stair to back door
_blank
Stair to back door
_blank
-
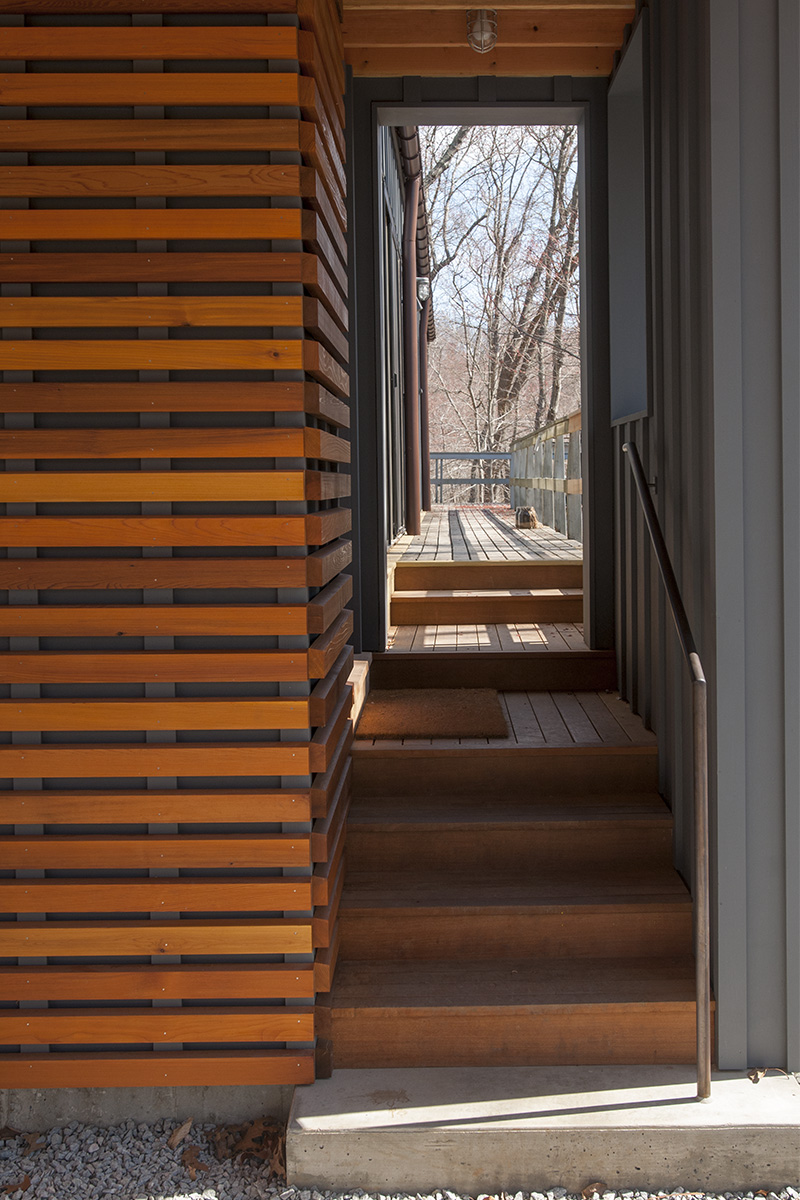
 stair detail and rear deck
_blank
stair detail and rear deck
_blank
-
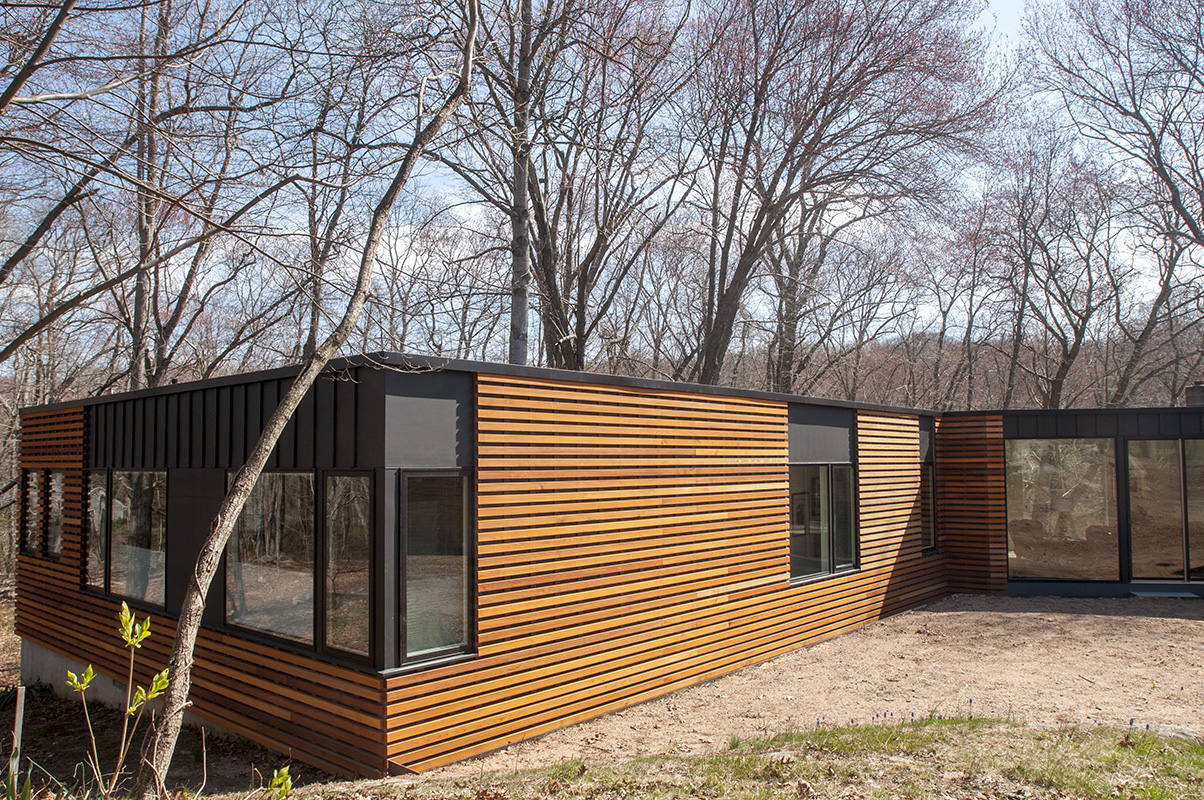
 Master bedroom wing
_blank
Master bedroom wing
_blank
-
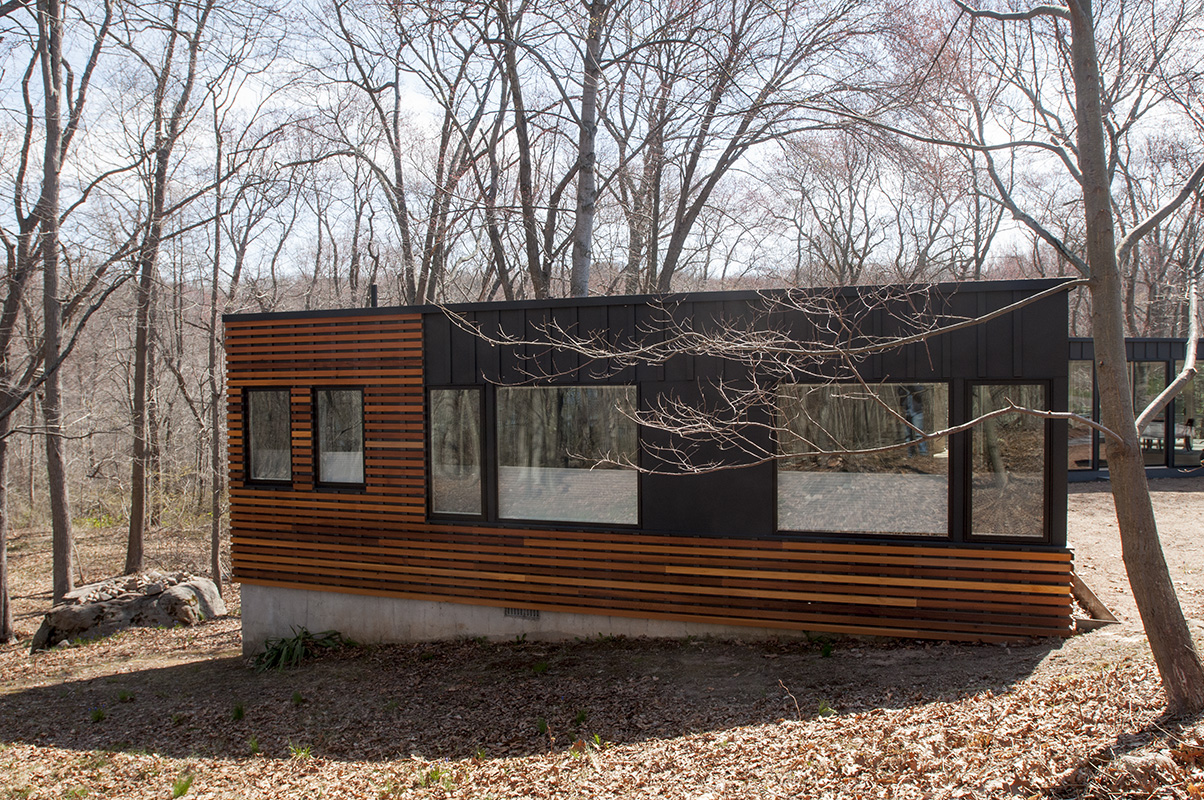
 _blank
_blank
-
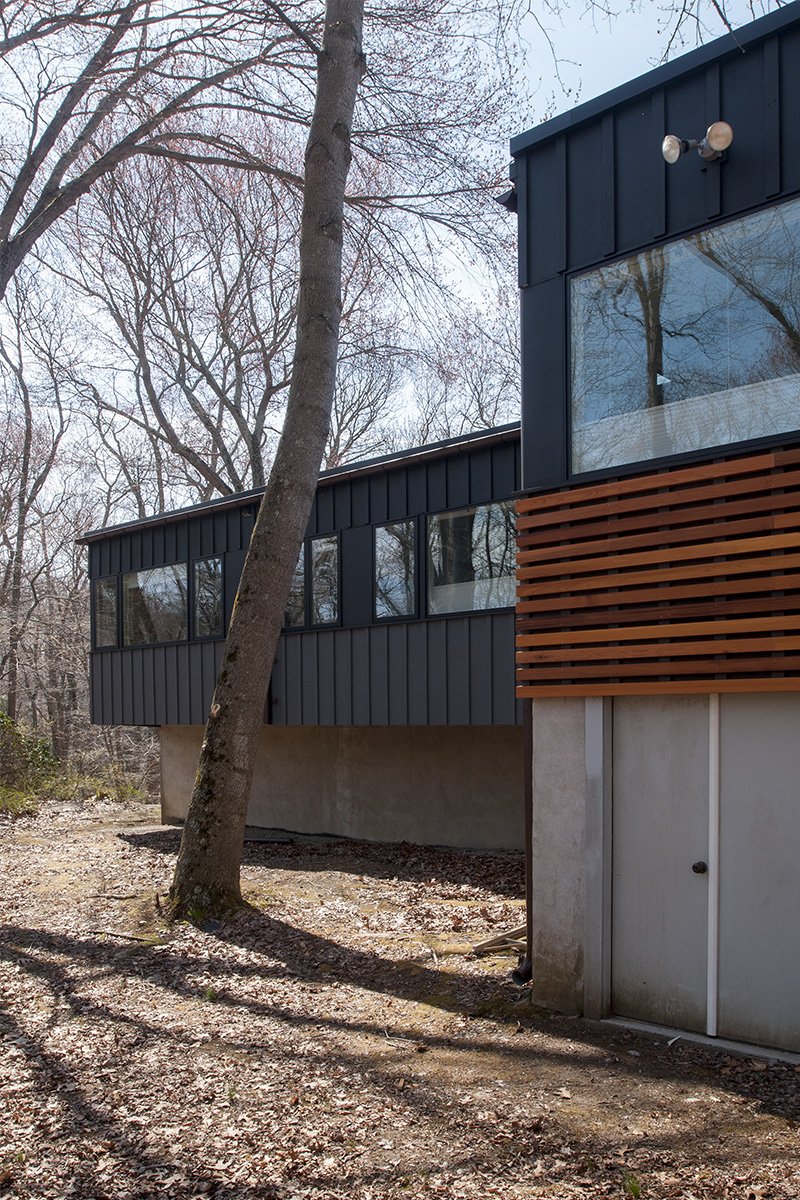
 _blank
_blank
-
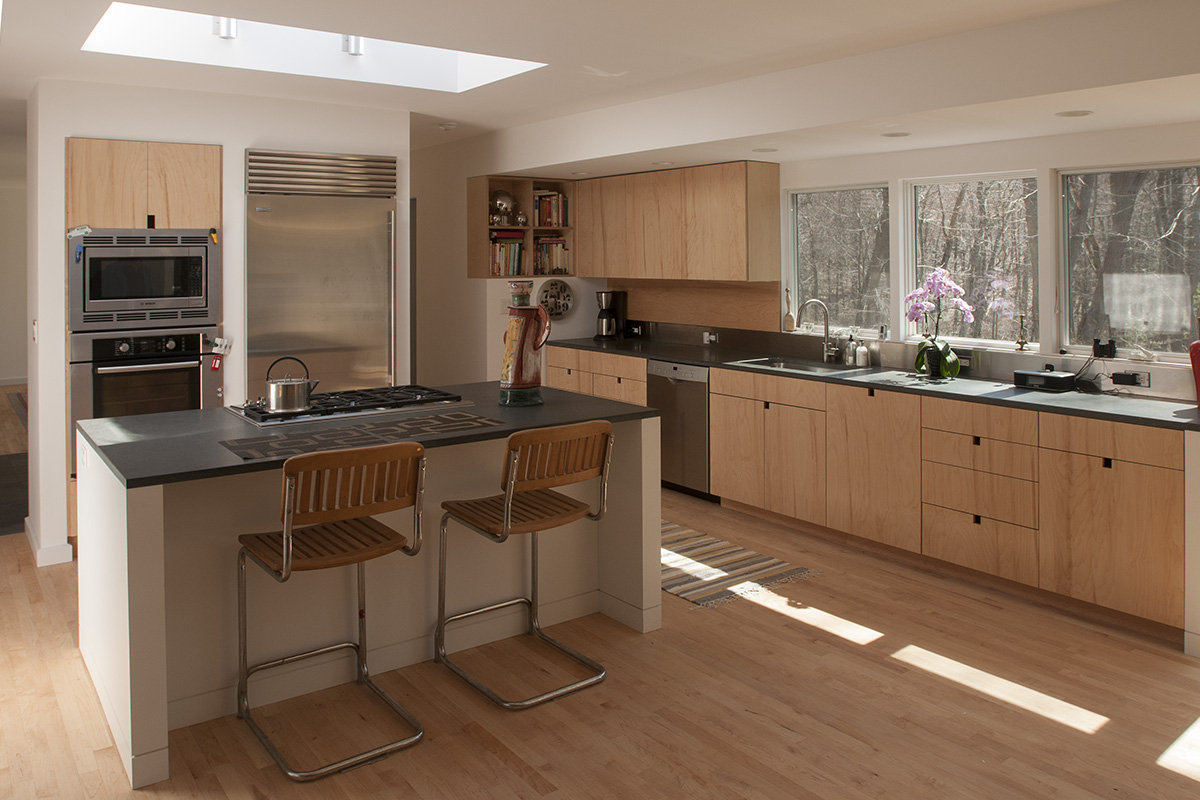
 Kitchen
_blank
Kitchen
_blank
-
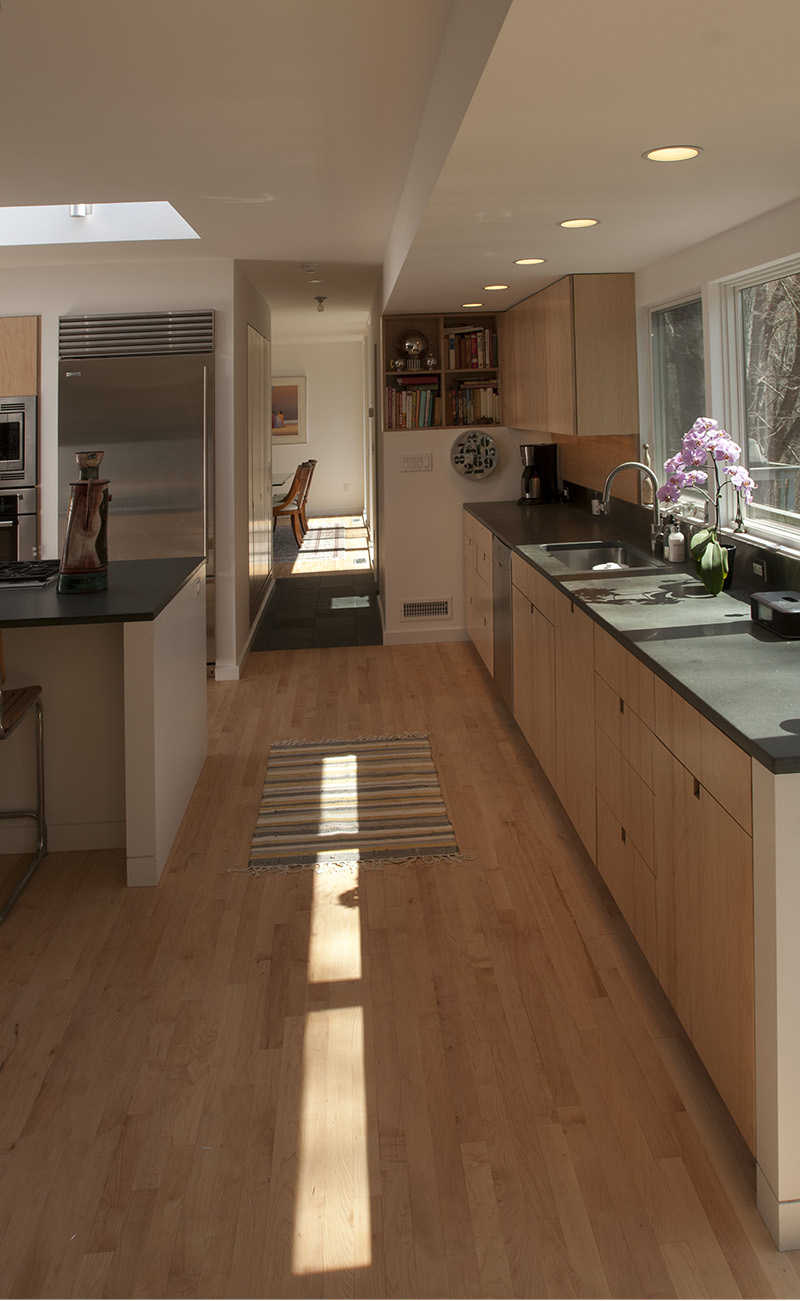
 View to dining room from kitchen
_blank
View to dining room from kitchen
_blank
-
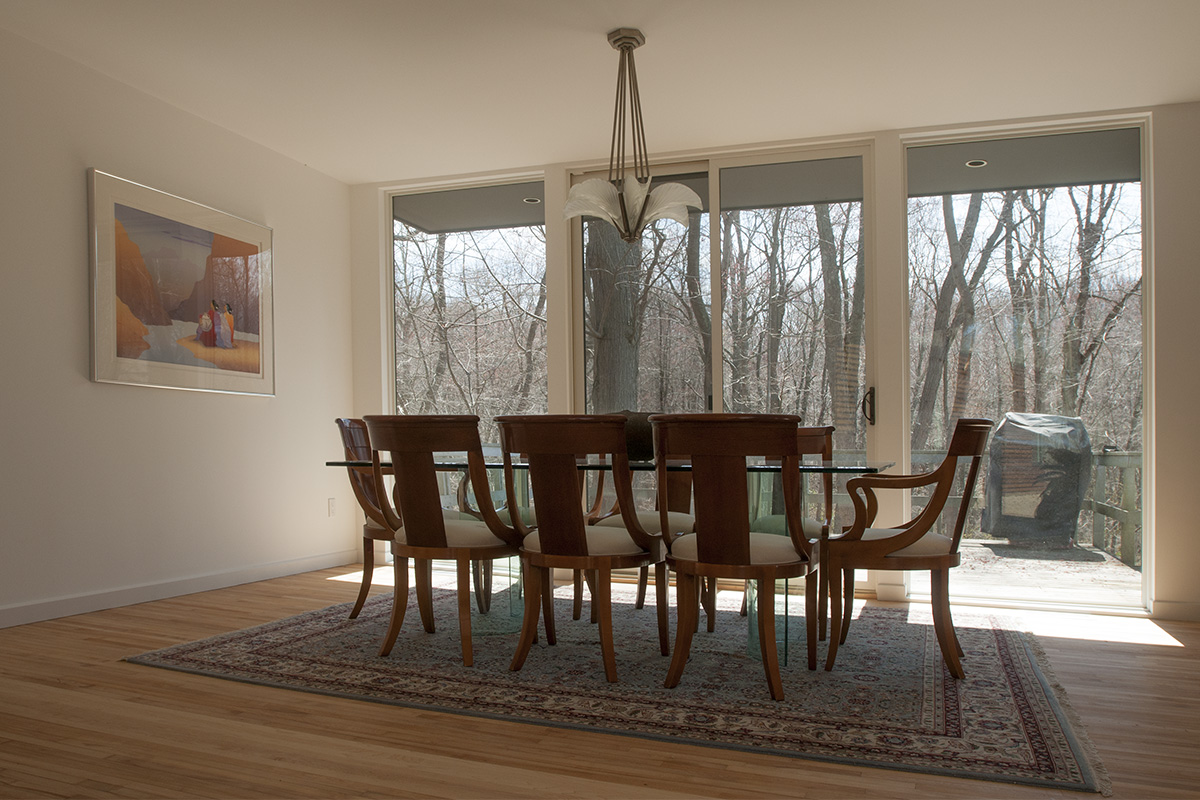
 Dining room and deck
_blank
Dining room and deck
_blank
-

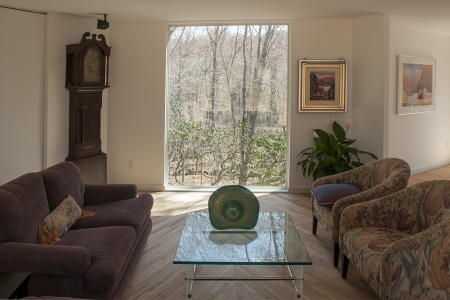 _blank
_blank
-
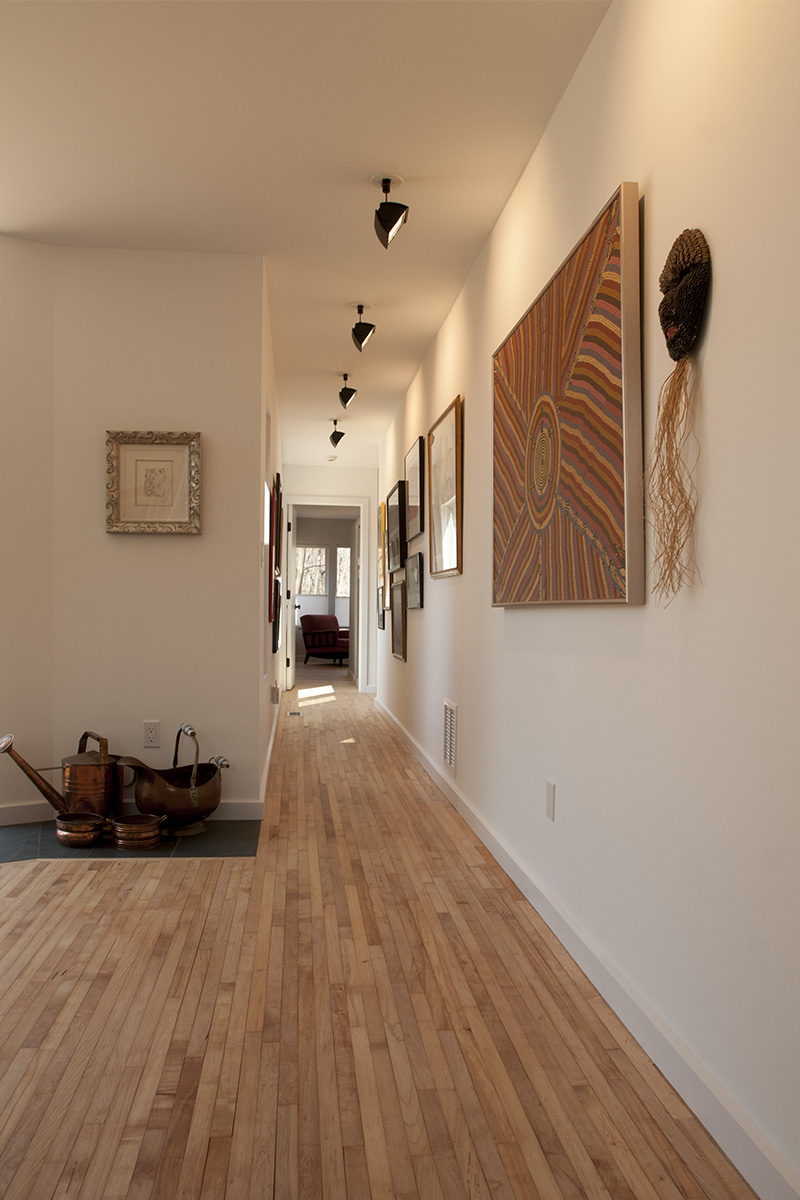
 Bedroom hall/gallery from living room
_blank
Bedroom hall/gallery from living room
_blank
-
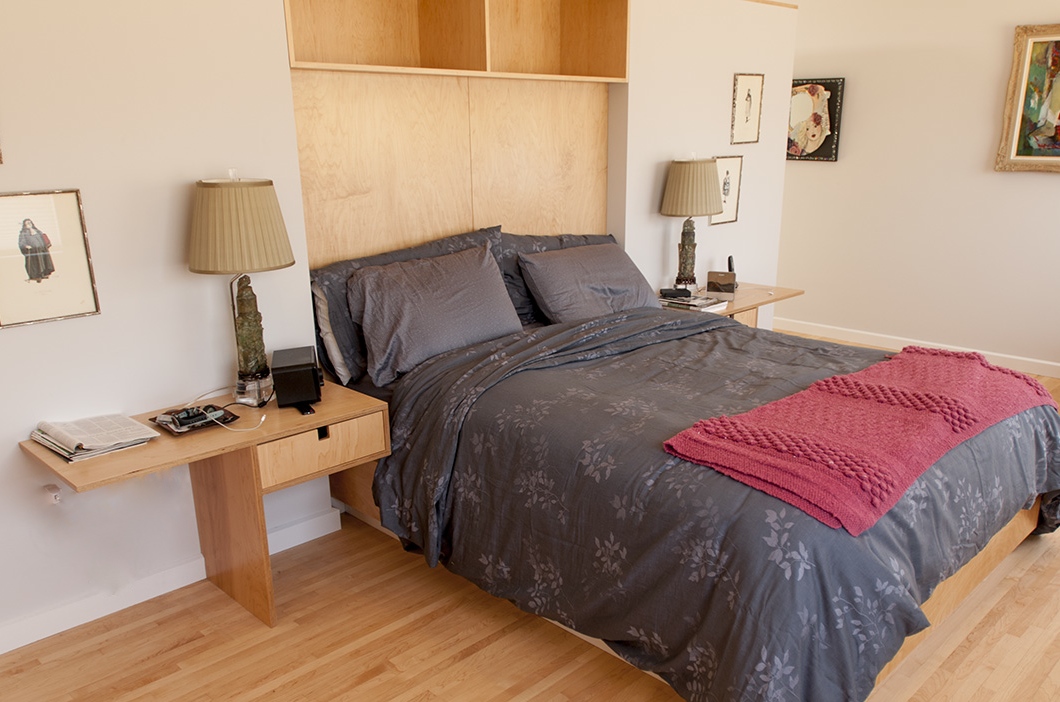
 Master bedroom with built-in headboard and nightstands
_blank
Master bedroom with built-in headboard and nightstands
_blank
-
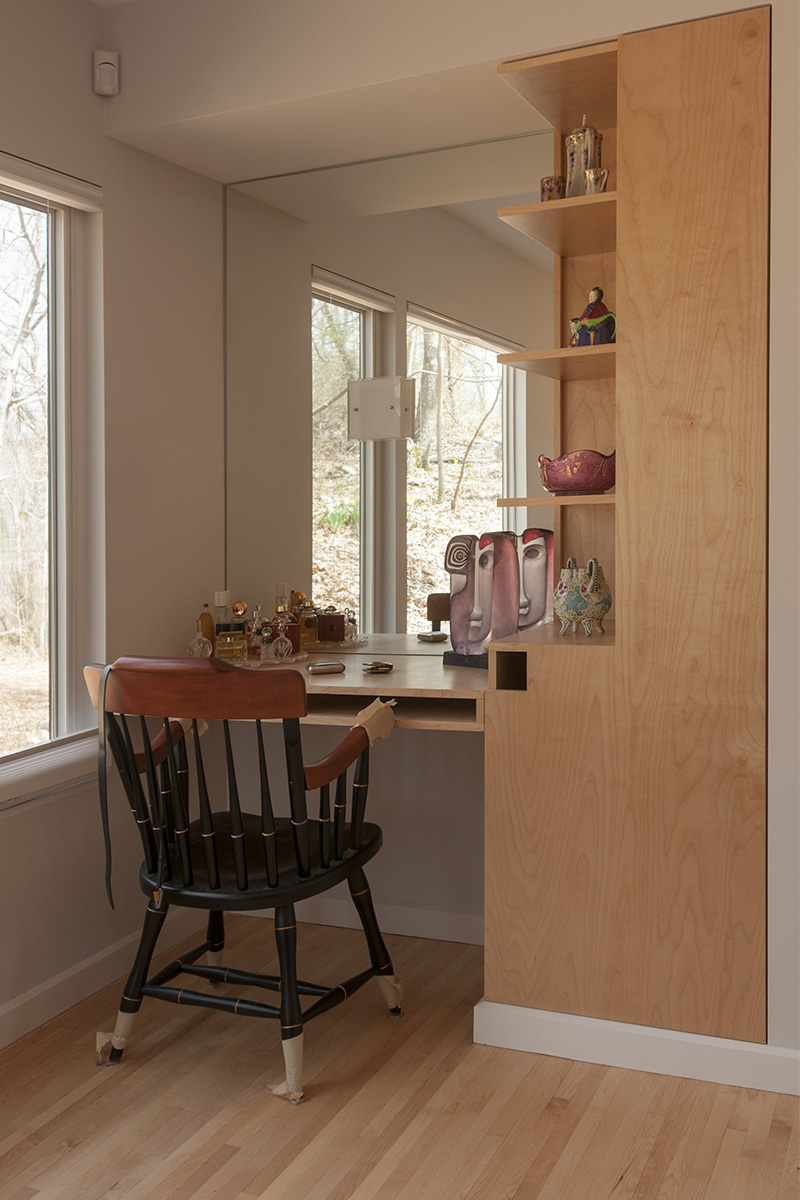
 Master bedroom dressing table and storage
_blank
Master bedroom dressing table and storage
_blank
-
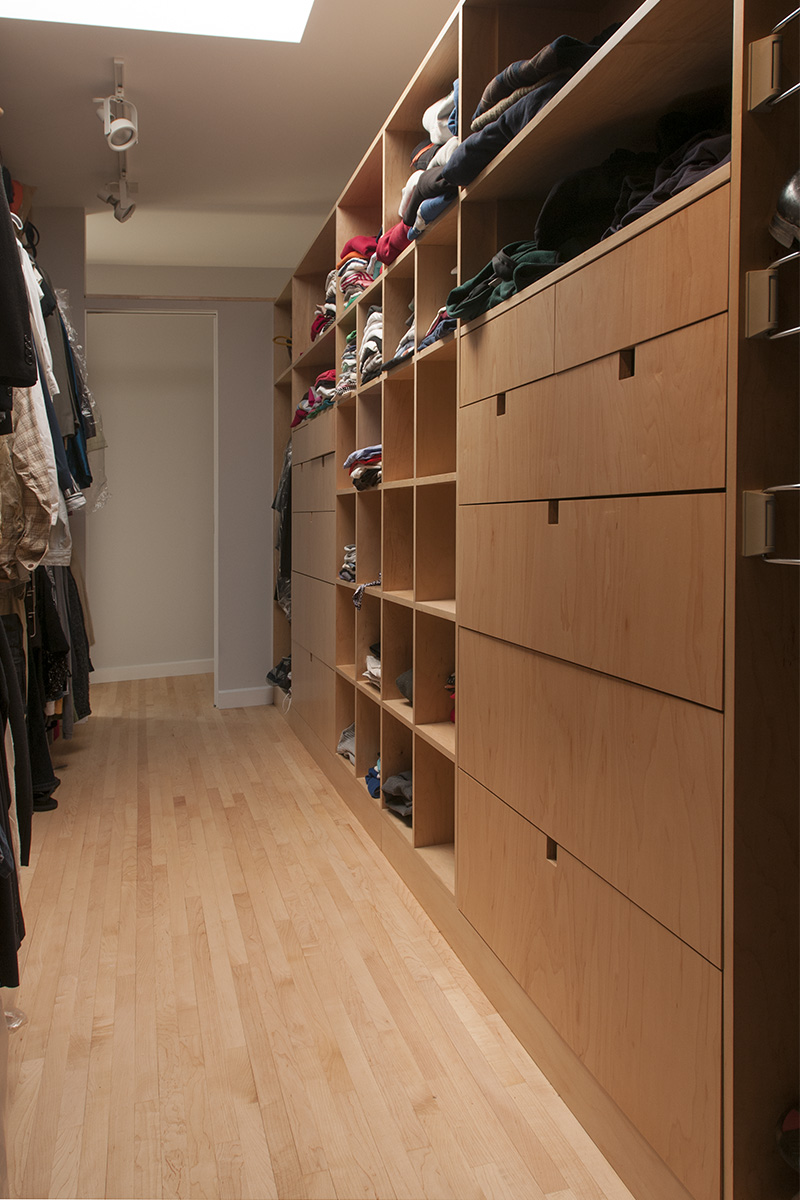
 Dressing room
_blank
Dressing room
_blank
-
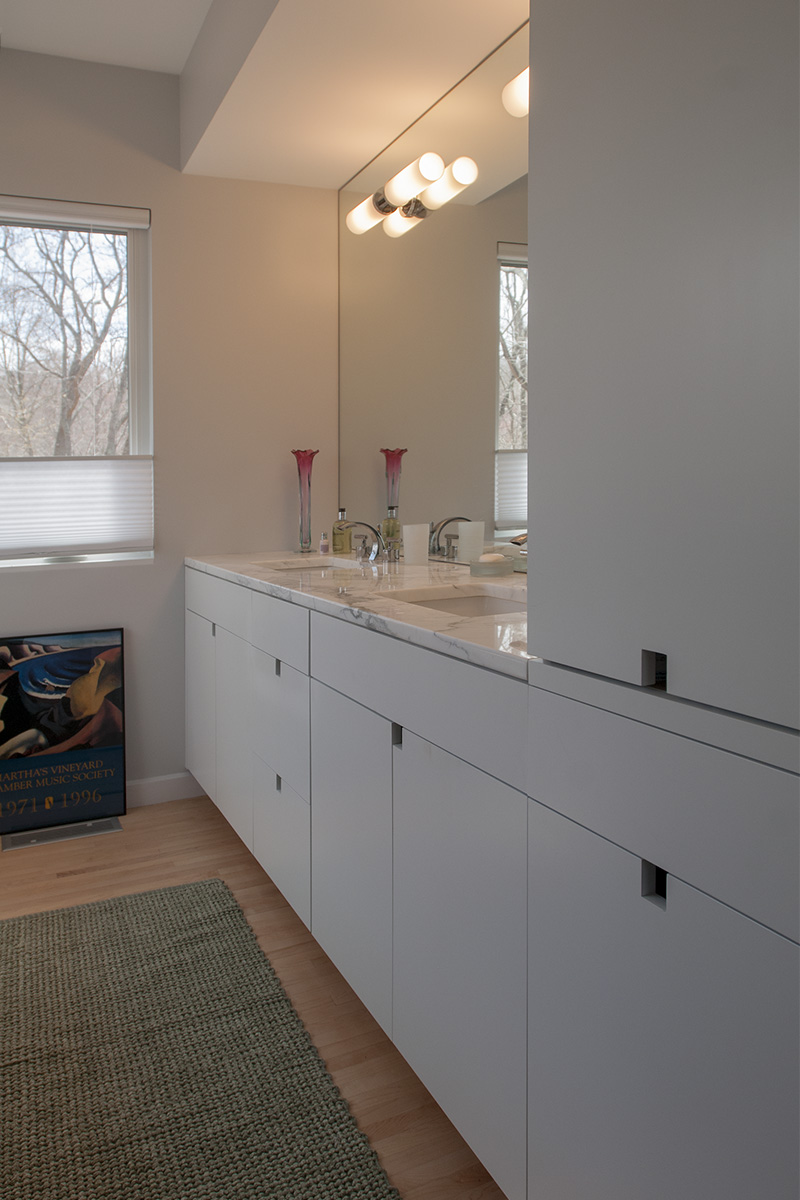
 Master bath
_blank
Master bath
_blank
-
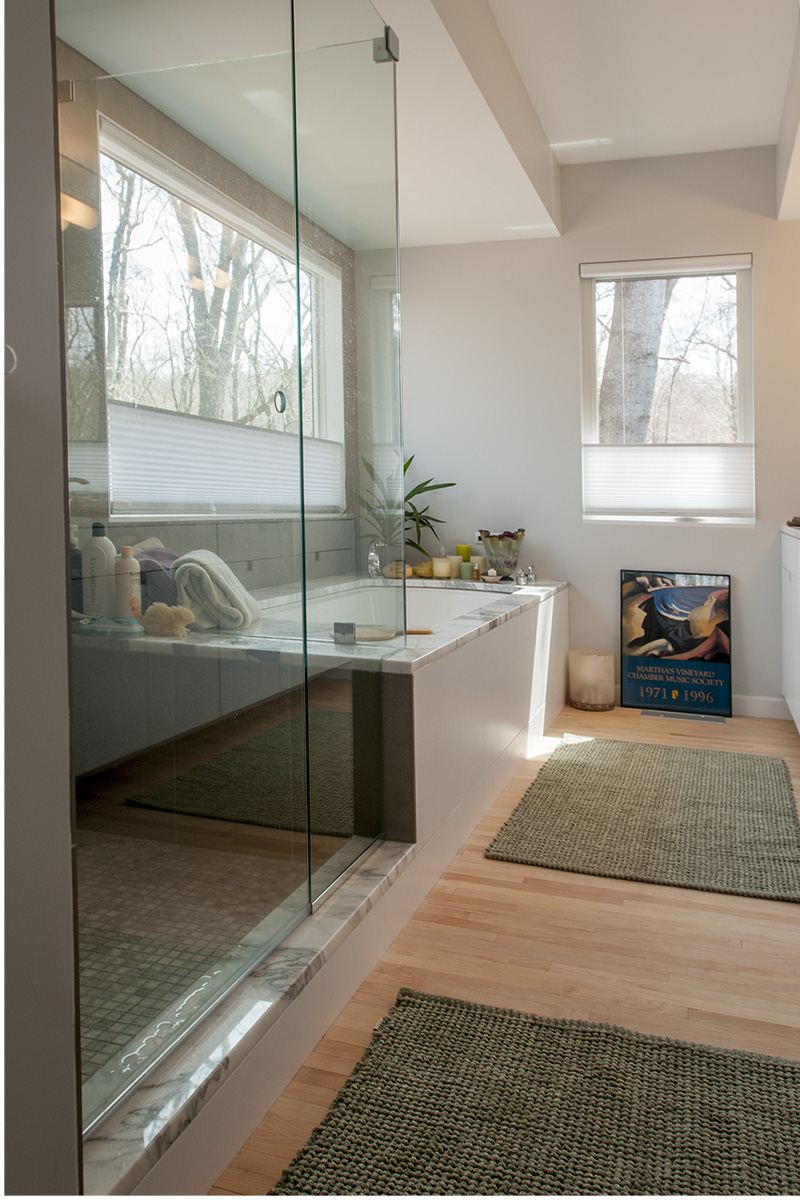
 Master bath
_blank
Master bath
_blank
Our clients for this project loved the simplicity and the setting of this 60’s modern house, but desired a complete reconfiguration and updating of its existing spaces and a rethinking of its very dull exterior. The only addition to the original dwelling is a new carport and storage area and new entry points. A new, canopied, main entrance is arrived at from a bluestone stair and walk. The ‘back door’, sheltered by the carport, leads directly to the mudroom and the family/kitchen area.
All new glazing, some of it floor to ceiling, and extensive but simple maple plywood millwork enhance and complement the new, clean lines of the interior, A horizontal, cedar rain screen facade accents the horizontality of the structure and sets it off from other areas redone in the original board (actually T-111) and batten siding. The long, linear sequence of rooms around the open U-shaped court (soon to be the only lawn amid the natural setting) proceeds from most public to most private, ending in the master suite.