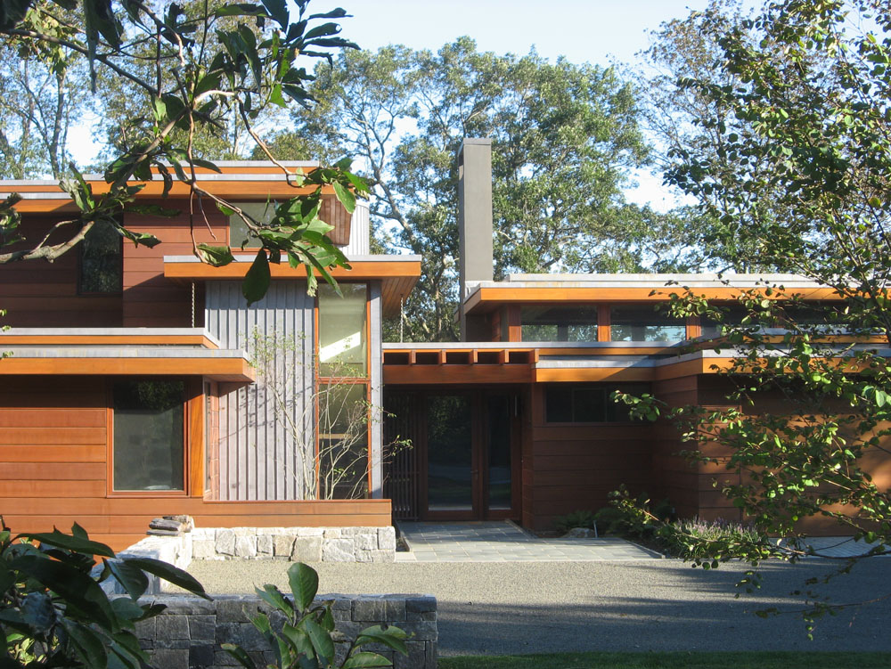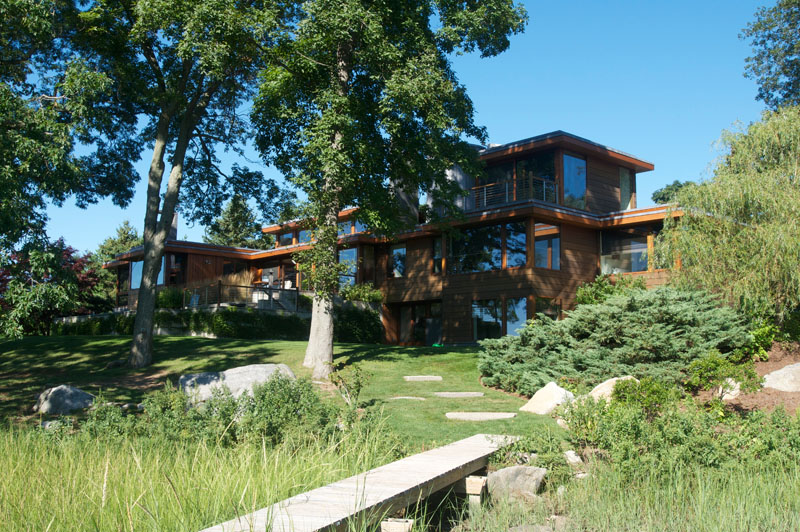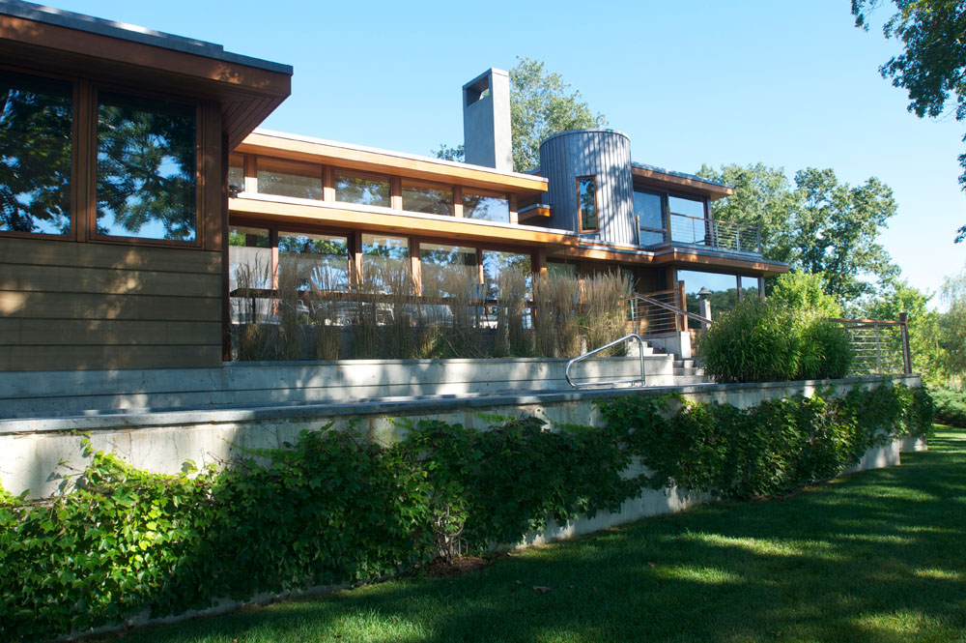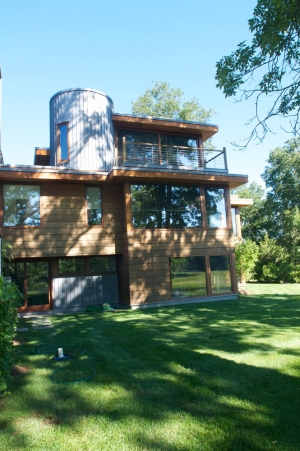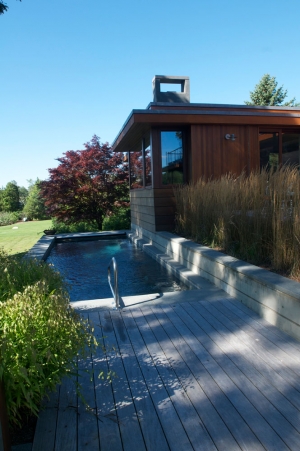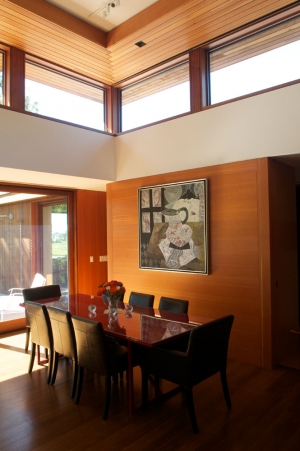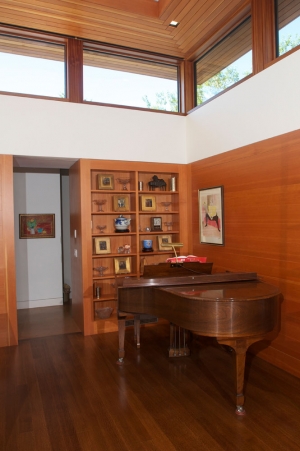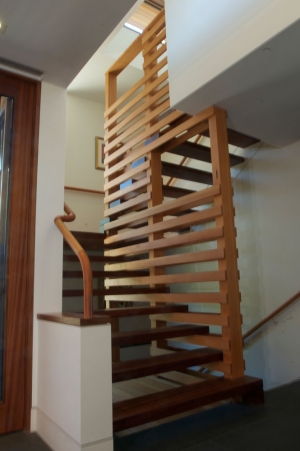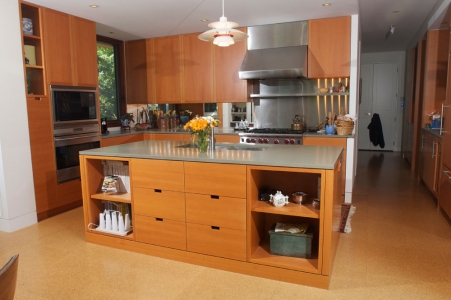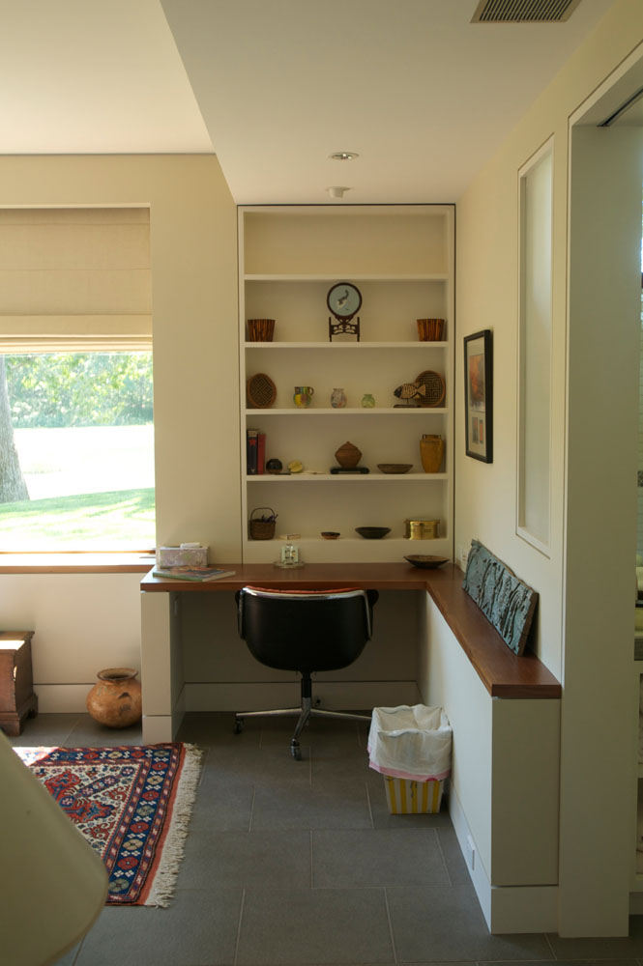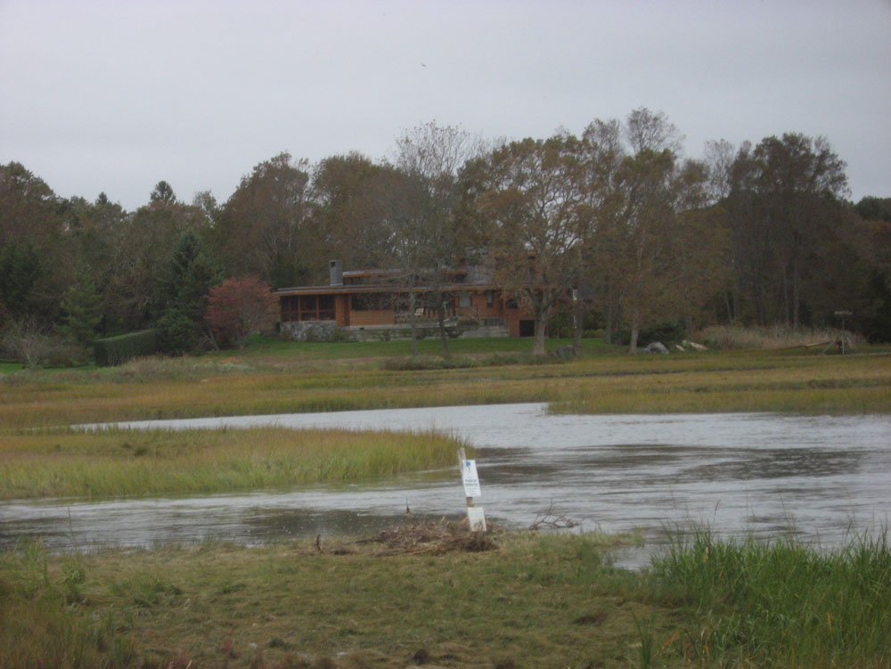On a spectacular, ever-changing estuary, our elderly clients desired a thoroughly modern home, fully accessible on its main level, yet able to comfortably accommodate grandchildren and guests as well as a lofty and airy studio for painting and yoga.
The triangular site imposed many restrictions; the flood zone and the requirement for coastal resource setback severely limited the usable land, and the program required a footprint at the upper limit of allowable coverage.
The solution lay in raising the grade for the automobile court and main floor to street level, tucking guests below and providing the widest possible south and east facing glass expanse for the daily parade of osprey, egrets and tides. The garage and ‘overseeing’ study provide a buffer for the private, but very open parts of the house. The studio and the stair tower punctuate the low sweep of the overhanging ‘flat’ roofs.
While the living/dining room with its surrounding clerestories is meant for large gatherings, the kitchen is the nerve-center of the house, allowing for eating and lounging in a more intimate space, immediately accessible to both the screened porch and the open deck and pool, as well as the warmth of the fireplace.
Horizontal, shiplap 12” cedar boards with deep reveals echo the cedar and lead-coated copper fascias; sapele windows and sliding glass doors are set flush with the siding. Vertical lead-coated copper walls accent the stair and the yoga room. The interiors carry through the flush, revealed theme of the exterior. Fir paneling in the living room repeats in the fir cabinetry of the kitchen and in the slat construction of the open, main stair. Rift sawn white oak, cork and stone are the flooring materials, and soapstone slabs are used for the Rumford fireplaces and hearths.
