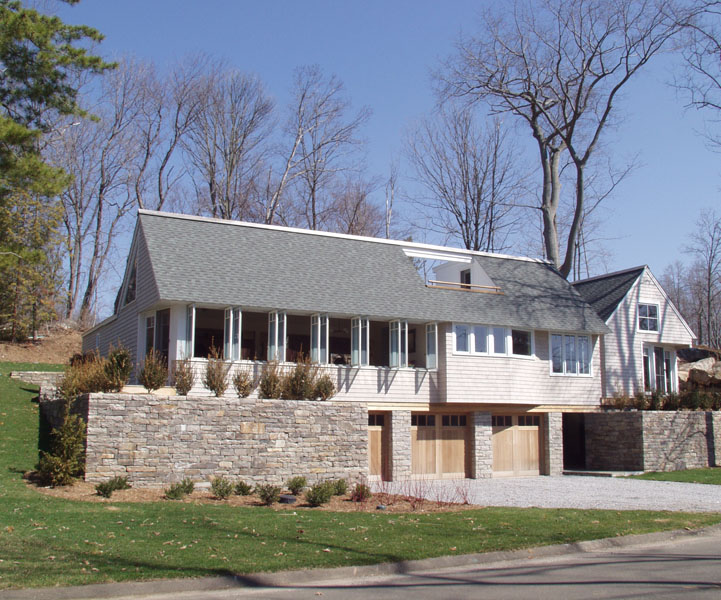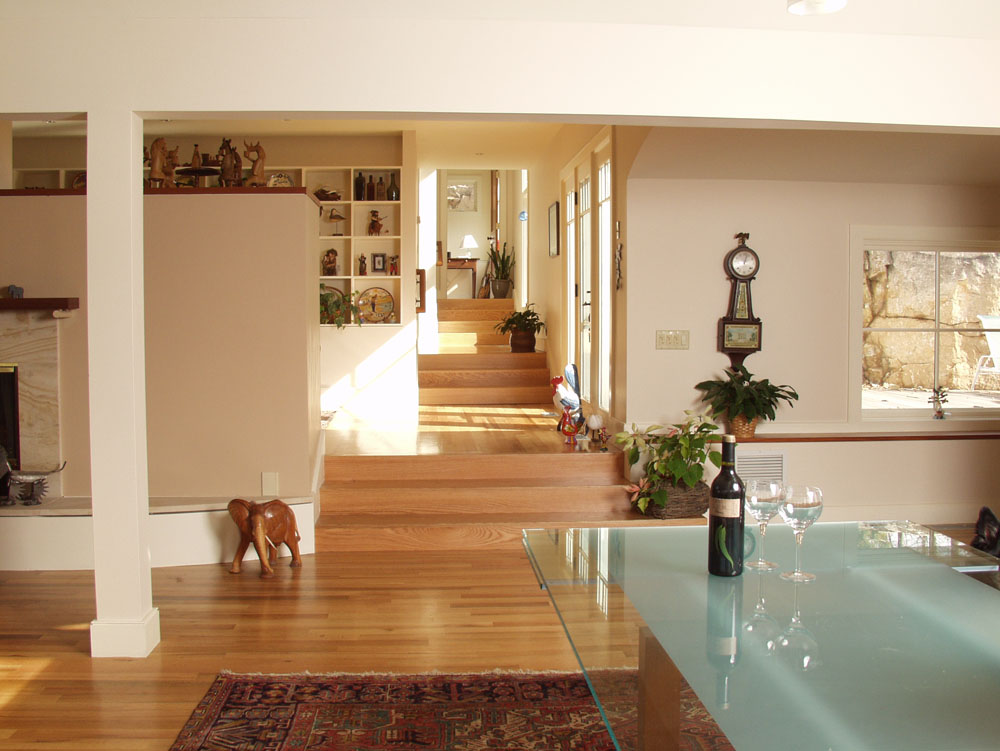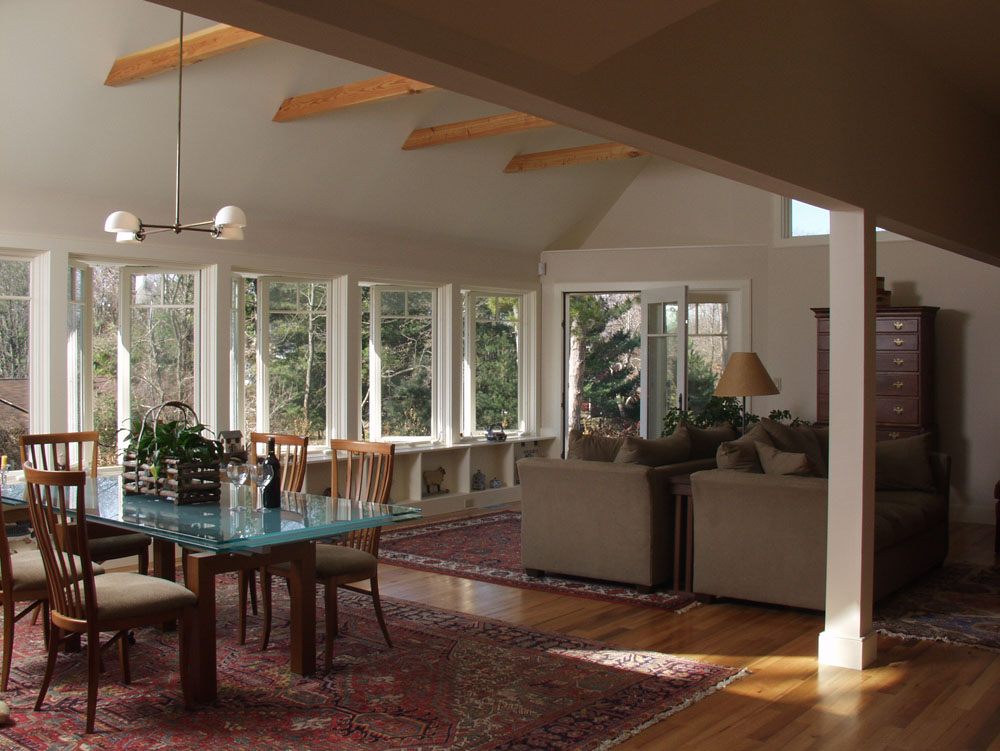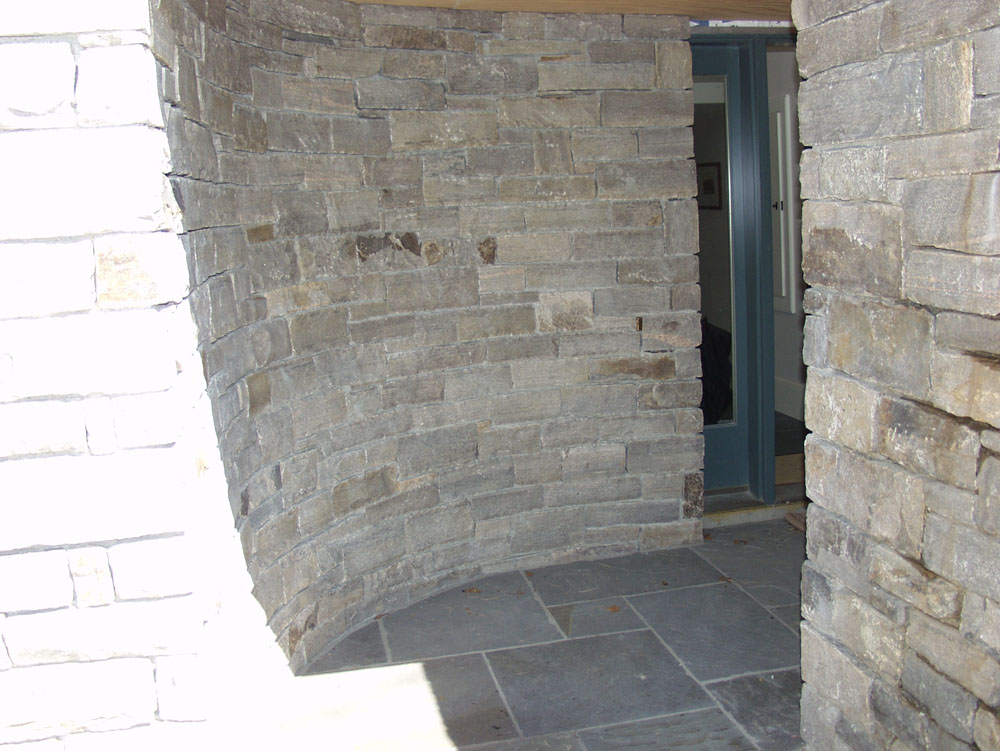- 900
- 0
- ffffff
- 100
- 3
- 4
- normal
- true
- 15
- 0
- 0
- 0
- 0
- mouse
- 777777
- e0e0e0
- tooltip
- https://peterjacksonarchitect.com/wp-content/plugins/dopwgg/assets/gui/images/ThumbnailLoader.gif
- 200
- 100
- 100
- 50
- 100
- 100
- cccccc
- 000000
- 0
- cccccc
- 000000
- 3
- 3
- 3
- 3
- document
- 000000
- 80
- https://peterjacksonarchitect.com/wp-content/plugins/dopwgg/assets/gui/images/LightboxLoader.gif
- 000000
- 100
- 70
- 70
- 70
- 70
- 10
- 10
- 10
- 10
- https://peterjacksonarchitect.com/wp-content/plugins/dopwgg/assets/gui/images/LightboxPrev.png
- https://peterjacksonarchitect.com/wp-content/plugins/dopwgg/assets/gui/images/LightboxPrevHover.png
- https://peterjacksonarchitect.com/wp-content/plugins/dopwgg/assets/gui/images/LightboxNext.png
- https://peterjacksonarchitect.com/wp-content/plugins/dopwgg/assets/gui/images/LightboxNextHover.png
- https://peterjacksonarchitect.com/wp-content/plugins/dopwgg/assets/gui/images/LightboxClose.png
- https://peterjacksonarchitect.com/wp-content/plugins/dopwgg/assets/gui/images/LightboxCloseHover.png
- 75
- eeeeee
- dddddd
- 777777
- e0e0e0
- false
- https://peterjacksonarchitect.com/wp-content/plugins/dopwgg/assets/gui/images/SocialShareLightbox.png
- ffffff
- 000000
- 000000
- bottom
- 000000
- ffffff
-

 Street elevation
_blank
Street elevation
_blank
-

 View from living/dining room to den, guest bedrooms and pool deck
_blank
View from living/dining room to den, guest bedrooms and pool deck
_blank
-

 _blank
_blank
-

 Living/dining room
_blank
Living/dining room
_blank
-

 Stone entry alcove
_blank
Stone entry alcove
_blank
Property covenants governing height put very severe restrictions on the design of this new house for a couple with grown children. Cut into the slope of a steep hill, stone walls anchor a single story U shaped plan enclosing a private rear terrace with a small pool. The sheltered, ground floor entry is carved from a stone walled drum (a la Lutyen’s Folly Farm) leading to a foyer (with a window into the pool) and a wide, gentle stair to the main floor. The master bedroom suite is set apart from the public body of the house. Guest bedrooms march up the slope of the hill from the living area.